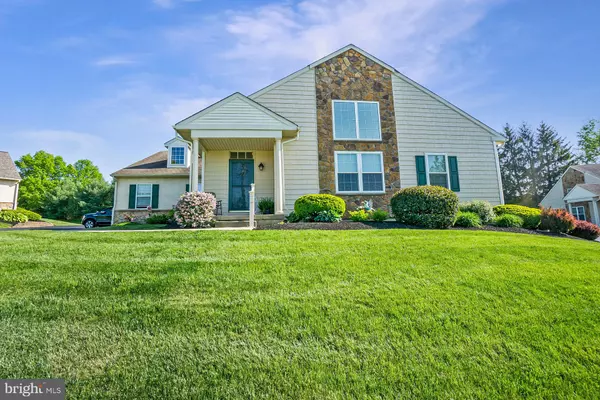For more information regarding the value of a property, please contact us for a free consultation.
122 ARBOUR CT North Wales, PA 19454
Want to know what your home might be worth? Contact us for a FREE valuation!

Our team is ready to help you sell your home for the highest possible price ASAP
Key Details
Sold Price $435,000
Property Type Townhouse
Sub Type End of Row/Townhouse
Listing Status Sold
Purchase Type For Sale
Square Footage 1,883 sqft
Price per Sqft $231
Subdivision Mill Run
MLS Listing ID PAMC2071656
Sold Date 08/09/23
Style Colonial
Bedrooms 3
Full Baths 2
HOA Fees $245/mo
HOA Y/N Y
Abv Grd Liv Area 1,883
Originating Board BRIGHT
Year Built 2004
Annual Tax Amount $6,424
Tax Year 2022
Lot Size 1,883 Sqft
Acres 0.04
Lot Dimensions 0.00 x 0.00
Property Description
Welcome home to this well loved 55+ community home in the manicured Mill Run Community in Upper Gwynedd Township. A natural stone entry way, brazillian cherry harwood floors and a cathedral open concept living area welcome you as you walk through the front door of this home. Upgraded kitchen cabinents, granite countertops and a serving bar all await you in this spacious eat in kitchen. The living room has cathedral ceilings, brazillian cherry hardwood floors and a propane fireplace with a natural stone hearth. The master suite includes a full bathroom with a double vanity and walk in shower and also a walk in closet. There is a 2nd bedroom and full bathroom on the first floor along with a laundry room and access to the large 2 car garage with a work bench (20x20). There is a 3rd bedroom and a large walk in closet on the 3rd floor. This home also has a full unfinished basement for all your storage needs (40x36). Some extras include central vacuuming system, new sump pump, new water heater in 2017, new electric garage door openers, new siding and windows on the front of the home and a HVAC service contract just paid by the seller to transfer to the new owners.
Location
State PA
County Montgomery
Area Upper Gwynedd Twp (10656)
Zoning RESIDENTIAL
Rooms
Other Rooms Living Room, Dining Room, Primary Bedroom, Bedroom 2, Bedroom 3, Kitchen, Laundry, Bathroom 2, Primary Bathroom
Basement Unfinished, Full, Sump Pump
Main Level Bedrooms 2
Interior
Interior Features Carpet, Ceiling Fan(s), Dining Area, Entry Level Bedroom, Floor Plan - Open, Wood Floors
Hot Water Propane
Heating Forced Air
Cooling Central A/C
Flooring Ceramic Tile, Hardwood
Fireplaces Number 1
Fireplaces Type Gas/Propane
Equipment Built-In Microwave, Central Vacuum, Dishwasher, Disposal, Oven - Self Cleaning, Refrigerator
Fireplace Y
Appliance Built-In Microwave, Central Vacuum, Dishwasher, Disposal, Oven - Self Cleaning, Refrigerator
Heat Source Propane - Metered
Laundry Main Floor
Exterior
Parking Features Additional Storage Area, Garage - Side Entry, Garage Door Opener, Inside Access, Oversized
Garage Spaces 4.0
Utilities Available Propane - Community
Water Access N
Roof Type Shingle
Accessibility Ramp - Main Level
Attached Garage 2
Total Parking Spaces 4
Garage Y
Building
Story 2
Foundation Permanent
Sewer Public Sewer
Water Public
Architectural Style Colonial
Level or Stories 2
Additional Building Above Grade
New Construction N
Schools
School District North Penn
Others
HOA Fee Include Lawn Maintenance,Snow Removal,Trash,Common Area Maintenance,Insurance
Senior Community Yes
Age Restriction 55
Tax ID 56-00-00227-194
Ownership Fee Simple
SqFt Source Assessor
Acceptable Financing Cash, Conventional, FHA, VA
Listing Terms Cash, Conventional, FHA, VA
Financing Cash,Conventional,FHA,VA
Special Listing Condition Standard
Read Less

Bought with Frederick W Hencken • Keller Williams Real Estate-Blue Bell



