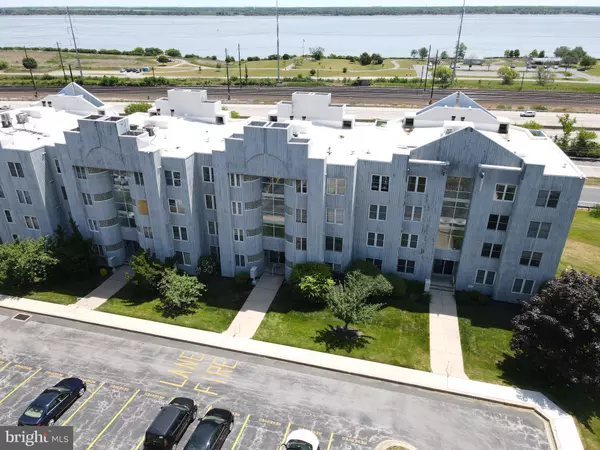For more information regarding the value of a property, please contact us for a free consultation.
5209 LE PARC DR #3 Wilmington, DE 19809
Want to know what your home might be worth? Contact us for a FREE valuation!

Our team is ready to help you sell your home for the highest possible price ASAP
Key Details
Sold Price $70,000
Property Type Condo
Sub Type Condo/Co-op
Listing Status Sold
Purchase Type For Sale
Subdivision Le Parc
MLS Listing ID DENC2046058
Sold Date 08/09/23
Style Traditional
Bedrooms 2
Full Baths 2
Condo Fees $870/mo
HOA Y/N N
Originating Board BRIGHT
Year Built 1989
Annual Tax Amount $2,894
Tax Year 2023
Property Description
Important, please read: there have been several assessments and increases in fees in recent years to address the costs of needed major repairs. Balconies are not in use until work is completed. Cash sales only. No financing. Unique two level 2 bedroom, 2 full bath contemporary condo with views of the Delaware River and one of only a few units with 2 balconies in Le Parc! Convenient to major routes, shopping, dining and to River Road Park and dog park right behind the complex and Fox Point State Park just minutes away! Spacious kitchen, dining room, living room and bedroom with full bath on the first floor. Second floor primary bedroom with balcony with fantastic water view, walk in closet and en suite bathroom, shower with dual shower heads. Schedule your private tour today!
Location
State DE
County New Castle
Area Brandywine (30901)
Zoning NCAP
Rooms
Other Rooms Living Room, Dining Room, Primary Bedroom, Bedroom 2, Kitchen
Main Level Bedrooms 1
Interior
Interior Features Carpet, Ceiling Fan(s), Formal/Separate Dining Room, Walk-in Closet(s)
Hot Water Electric
Heating Heat Pump - Electric BackUp
Cooling Heat Pump(s)
Flooring Carpet, Laminated, Vinyl
Equipment Dryer, Washer
Fireplace N
Appliance Dryer, Washer
Heat Source Electric
Exterior
Exterior Feature Balconies- Multiple
Garage Spaces 1.0
Amenities Available Common Grounds
Water Access N
Accessibility None
Porch Balconies- Multiple
Total Parking Spaces 1
Garage N
Building
Story 4
Unit Features Garden 1 - 4 Floors
Sewer Public Sewer
Water Public
Architectural Style Traditional
Level or Stories 4
Additional Building Above Grade, Below Grade
New Construction N
Schools
Elementary Schools Mount Pleasant
Middle Schools Dupont
High Schools Mount Pleasant
School District Brandywine
Others
Pets Allowed Y
HOA Fee Include Common Area Maintenance
Senior Community No
Tax ID 06-147.00-008.C.0035
Ownership Condominium
Special Listing Condition Standard
Pets Allowed No Pet Restrictions
Read Less

Bought with Tina Harris • Tesla Realty Group, LLC



