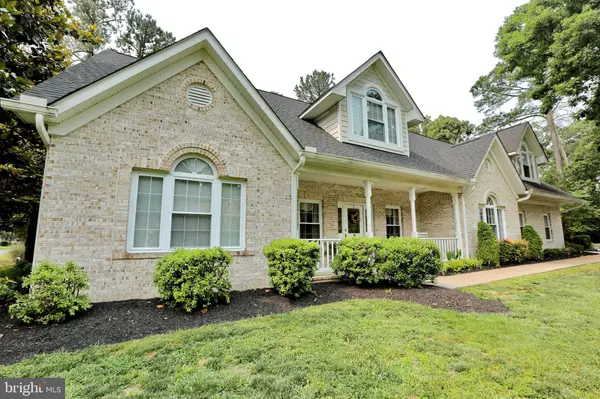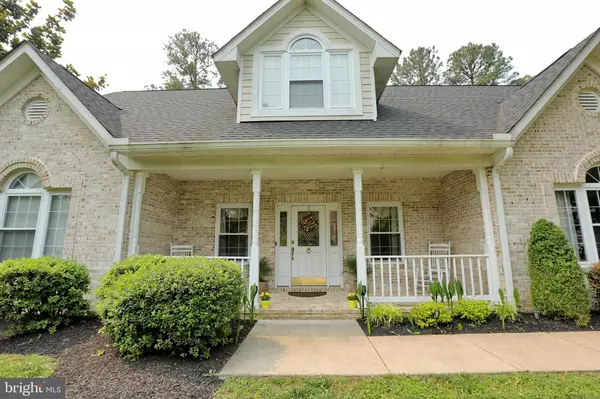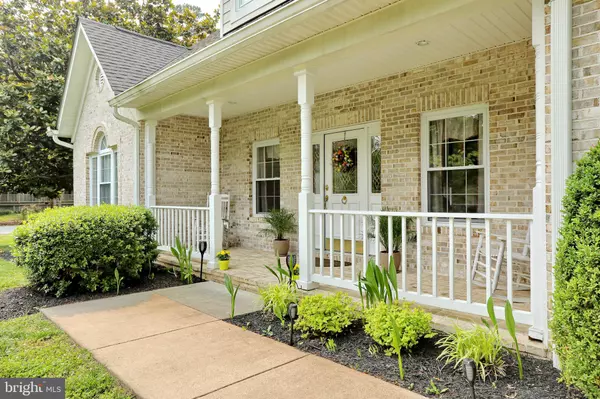For more information regarding the value of a property, please contact us for a free consultation.
14895 ETHAN DR Swan Point, MD 20645
Want to know what your home might be worth? Contact us for a FREE valuation!

Our team is ready to help you sell your home for the highest possible price ASAP
Key Details
Sold Price $559,900
Property Type Single Family Home
Sub Type Detached
Listing Status Sold
Purchase Type For Sale
Square Footage 4,310 sqft
Price per Sqft $129
Subdivision Swan Point Sub
MLS Listing ID MDCH2023324
Sold Date 08/07/23
Style Contemporary
Bedrooms 5
Full Baths 4
Half Baths 1
HOA Fees $18
HOA Y/N Y
Abv Grd Liv Area 4,310
Originating Board BRIGHT
Year Built 1997
Annual Tax Amount $6,482
Tax Year 2022
Lot Size 0.342 Acres
Acres 0.34
Property Description
Spacious five bedroom home in sought after Swan Point. This all brick, contemporary style, was built for and by a custom home builder thus is loaded with extras and upgrades. 10' ceilings, heated floors throughout, granite counters, 42" custom kitchen cabinetry, tile flooring, crown and chair molding - everywhere. The garage is conditioned (heated and cooled). There's a secret storage/panic/safe room, One of the hose bibs has hot water so you can comfortably wash your vehicles, even in the dead of winter. Professionally landscaped. Huge concrete patio. Brick fireplace. New roof, new HVAC systems, new hot water heater. 5,5" gutters, with gutter guards, that tie in underground and dump into the culvert. Walk in closets throughout with storage space galore. Each bathtub comes complete with jets. This one is truly one of a kind and a must see!
Location
State MD
County Charles
Zoning RM
Rooms
Other Rooms Living Room, Dining Room, Primary Bedroom, Bedroom 2, Bedroom 3, Bedroom 4, Bedroom 5, Kitchen, Foyer, Breakfast Room, Laundry, Other, Utility Room
Main Level Bedrooms 2
Interior
Interior Features Breakfast Area, Dining Area, Primary Bath(s), Entry Level Bedroom, Chair Railings, Upgraded Countertops, Crown Moldings, Window Treatments, Double/Dual Staircase, Wet/Dry Bar, WhirlPool/HotTub, Wood Floors, Floor Plan - Open
Hot Water Electric
Heating Heat Pump(s)
Cooling Ceiling Fan(s), Central A/C, Heat Pump(s), Zoned
Fireplaces Number 1
Equipment Cooktop, Dishwasher, Disposal, Dryer - Front Loading, Exhaust Fan, Instant Hot Water, Oven - Double, Oven - Wall, Oven/Range - Electric, Refrigerator, Range Hood, Trash Compactor, Washer - Front Loading, Water Heater
Fireplace Y
Window Features Bay/Bow,Insulated,Screens,Vinyl Clad,Double Pane
Appliance Cooktop, Dishwasher, Disposal, Dryer - Front Loading, Exhaust Fan, Instant Hot Water, Oven - Double, Oven - Wall, Oven/Range - Electric, Refrigerator, Range Hood, Trash Compactor, Washer - Front Loading, Water Heater
Heat Source Oil, Electric
Exterior
Exterior Feature Patio(s)
Parking Features Garage Door Opener, Garage - Side Entry
Garage Spaces 2.0
Amenities Available Basketball Courts, Bike Trail, Boat Ramp, Boat Dock/Slip, Club House, Common Grounds, Golf Course, Golf Club, Golf Course Membership Available, Jog/Walk Path, Marina/Marina Club, Picnic Area, Pier/Dock, Pool - Outdoor, Pool Mem Avail, Putting Green, Swimming Pool, Tennis Courts, Tot Lots/Playground
Water Access N
View Trees/Woods
Street Surface Black Top
Accessibility Level Entry - Main
Porch Patio(s)
Road Frontage City/County
Attached Garage 2
Total Parking Spaces 2
Garage Y
Building
Lot Description Backs to Trees, Corner, Landscaping
Story 2
Foundation Slab
Sewer Public Sewer
Water Public
Architectural Style Contemporary
Level or Stories 2
Additional Building Above Grade, Below Grade
Structure Type 9'+ Ceilings
New Construction N
Schools
School District Charles County Public Schools
Others
Senior Community No
Tax ID 0905033845
Ownership Fee Simple
SqFt Source Assessor
Special Listing Condition Standard
Read Less

Bought with Melanie Harvey • CENTURY 21 New Millennium



