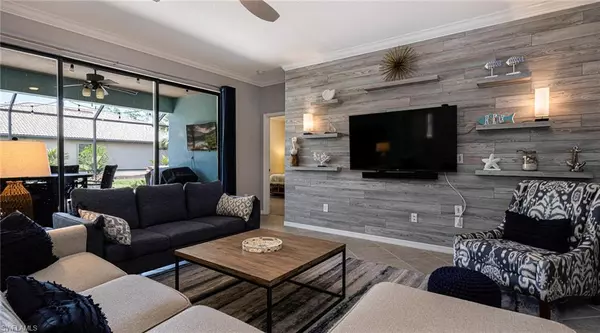For more information regarding the value of a property, please contact us for a free consultation.
20386 Black Tree LN Estero, FL 33928
Want to know what your home might be worth? Contact us for a FREE valuation!

Our team is ready to help you sell your home for the highest possible price ASAP
Key Details
Sold Price $645,000
Property Type Single Family Home
Sub Type Ranch,Single Family Residence
Listing Status Sold
Purchase Type For Sale
Square Footage 2,271 sqft
Price per Sqft $284
Subdivision Preserve At Corkscrew
MLS Listing ID 223036628
Sold Date 08/07/23
Bedrooms 4
Full Baths 3
HOA Y/N Yes
Originating Board Naples
Year Built 2014
Annual Tax Amount $6,842
Tax Year 2022
Lot Size 10,018 Sqft
Acres 0.23
Property Description
This beautiful and elegant home is situated on a spacious corner lot in the desirable community of The Preserve at Corkscrew, just minutes away from I-75, the airport, and a variety of shopping and dining options. As you step inside, you are greeted by an inviting living area with plenty of natural light and stylish tile flooring. The open floor plan flows seamlessly into the dining area and kitchen, which boasts new appliances, including a new dishwasher, and ample counter space for preparing meals and entertaining guests. The kitchen also features under cabinet lighting and crown molding for a touch of elegance. The home's four bedrooms feature new carpet and plenty of closet space. Additionally, the home features an extended lanai/patio area that is perfect for outdoor dining, relaxing, and entertaining guests. The lanai is also home to a 6-person above-ground hot tub, providing the perfect way to unwind after a long day. This home has been recently updated with new interior paint and modern finishes throughout, making it move-in ready. With its prime location in one of the most desirable communities in SWFL, this home is the perfect combination of luxury and comfort.
Location
State FL
County Lee
Area Preserve At Corkscrew
Zoning RPD
Rooms
Bedroom Description First Floor Bedroom,Split Bedrooms
Dining Room Breakfast Bar, Dining - Living, Eat-in Kitchen
Kitchen Island, Pantry
Interior
Interior Features Pantry, Smoke Detectors
Heating Central Electric
Flooring Carpet, Tile
Equipment Auto Garage Door, Cooktop - Electric, Dishwasher, Disposal, Dryer, Microwave, Refrigerator/Freezer, Smoke Detector, Washer/Dryer Hookup
Furnishings Partially
Fireplace No
Appliance Electric Cooktop, Dishwasher, Disposal, Dryer, Microwave, Refrigerator/Freezer
Heat Source Central Electric
Exterior
Exterior Feature Screened Lanai/Porch
Parking Features Driveway Paved, Attached
Garage Spaces 3.0
Pool Community
Community Features Clubhouse, Pool, Fitness Center, Sidewalks, Street Lights, Tennis Court(s), Gated
Amenities Available Clubhouse, Pool, Community Room, Spa/Hot Tub, Fitness Center, Pickleball, Play Area, Sidewalk, Streetlight, Tennis Court(s), Underground Utility
Waterfront Description None
View Y/N Yes
Roof Type Tile
Street Surface Paved
Porch Patio
Total Parking Spaces 3
Garage Yes
Private Pool No
Building
Lot Description Corner Lot, Regular
Building Description Concrete Block,Stucco, DSL/Cable Available
Story 1
Water Central
Architectural Style Ranch, Single Family
Level or Stories 1
Structure Type Concrete Block,Stucco
New Construction No
Others
Pets Allowed With Approval
Senior Community No
Tax ID 29-46-26-E4-24000.1630
Ownership Single Family
Security Features Smoke Detector(s),Gated Community
Read Less

Bought with Premiere Plus Realty Company



