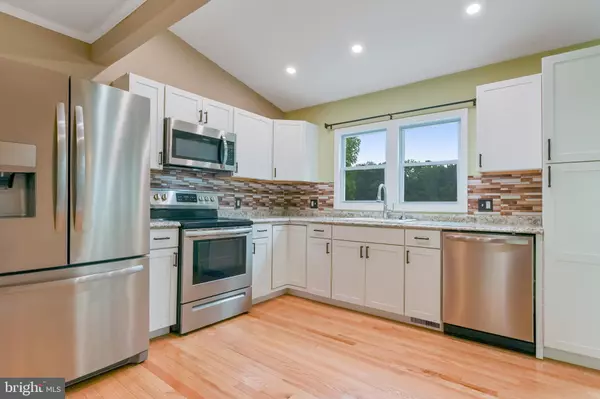For more information regarding the value of a property, please contact us for a free consultation.
6013 ROCK HALL RD Rock Hall, MD 21661
Want to know what your home might be worth? Contact us for a FREE valuation!

Our team is ready to help you sell your home for the highest possible price ASAP
Key Details
Sold Price $270,000
Property Type Single Family Home
Sub Type Detached
Listing Status Sold
Purchase Type For Sale
Square Footage 1,380 sqft
Price per Sqft $195
Subdivision Rock Hall
MLS Listing ID MDKE2002872
Sold Date 08/04/23
Style Cape Cod
Bedrooms 3
Full Baths 2
HOA Y/N N
Abv Grd Liv Area 1,380
Originating Board BRIGHT
Year Built 1951
Annual Tax Amount $1,808
Tax Year 2022
Lot Size 7,500 Sqft
Acres 0.17
Property Description
Lovely Cape Cod located just ONE MILE from Rock Hall's beach, park, marinas, and restaurants. This charmer was renovated by the previous owner in 2021 to include new flooring, kitchen, two full bathrooms, updated lighting/ceiling fans, washer & dryer, plumbing, HVAC, vinyl siding, and windows. This home boasts a welcoming covered front porch, spacious living room with dual ceiling fans and hardwood flooring, a light filled eat-in kitchen with stainless steel appliances, connecting sunroom (or flex room) with ceramic tile and ceiling fan/light, a carpeted first floor primary bedroom with crown molding and attached full bathroom with dual sinks and ceramic tiled shower/tub & flooring. There's a second full bathroom with ceramic tile flooring and surround in the hallway. The upper level features two additional carpeted bedrooms with dormer windows. The unfinished basement (which was waterproofed by the prior owner) is ideal for storage. The large laundry room with washer, dryer & a utility sink can also be found on this level. Outside, there's a level backyard, pretty annual and perennial plantings, a shed for all of your toys, and gravel driveway that can easily accommodate 3 vehicles. Ready for immediate occupancy!
Location
State MD
County Kent
Zoning V
Direction West
Rooms
Other Rooms Living Room, Primary Bedroom, Bedroom 2, Bedroom 3, Kitchen, Basement, Sun/Florida Room, Bathroom 2, Primary Bathroom
Basement Connecting Stairway, Outside Entrance, Poured Concrete, Full, Interior Access, Unfinished, Water Proofing System
Main Level Bedrooms 1
Interior
Interior Features Ceiling Fan(s), Combination Kitchen/Dining, Entry Level Bedroom, Family Room Off Kitchen, Floor Plan - Open, Kitchen - Eat-In, Wood Floors, Primary Bath(s), Recessed Lighting, Tub Shower, Carpet, Crown Moldings, Kitchen - Table Space, Window Treatments
Hot Water Electric
Heating Heat Pump(s)
Cooling Heat Pump(s), Ceiling Fan(s)
Flooring Hardwood, Partially Carpeted, Tile/Brick
Equipment Dishwasher, Dryer - Electric, Refrigerator, Stainless Steel Appliances, Washer, Oven/Range - Electric, Stove, Built-In Microwave, Disposal, Exhaust Fan, Water Heater
Furnishings No
Fireplace N
Window Features Vinyl Clad,Energy Efficient,ENERGY STAR Qualified,Screens
Appliance Dishwasher, Dryer - Electric, Refrigerator, Stainless Steel Appliances, Washer, Oven/Range - Electric, Stove, Built-In Microwave, Disposal, Exhaust Fan, Water Heater
Heat Source Electric
Laundry Basement, Dryer In Unit, Washer In Unit
Exterior
Exterior Feature Porch(es), Patio(s)
Garage Spaces 3.0
Utilities Available Cable TV Available, Electric Available, Sewer Available, Water Available, Phone Available
Water Access N
View Garden/Lawn, Pasture, Street, Trees/Woods
Roof Type Shingle
Accessibility None
Porch Porch(es), Patio(s)
Total Parking Spaces 3
Garage N
Building
Lot Description Front Yard, Landscaping, Rear Yard
Story 2
Foundation Block
Sewer Public Sewer
Water Public
Architectural Style Cape Cod
Level or Stories 2
Additional Building Above Grade, Below Grade
Structure Type Dry Wall,Block Walls
New Construction N
Schools
School District Kent County Public Schools
Others
Pets Allowed Y
Senior Community No
Tax ID 1505007518
Ownership Fee Simple
SqFt Source Assessor
Security Features Main Entrance Lock,Smoke Detector
Acceptable Financing Cash, Conventional, FHA, USDA, VA
Listing Terms Cash, Conventional, FHA, USDA, VA
Financing Cash,Conventional,FHA,USDA,VA
Special Listing Condition Standard
Pets Allowed Cats OK, Dogs OK
Read Less

Bought with Doris Williams • Taylor Properties



