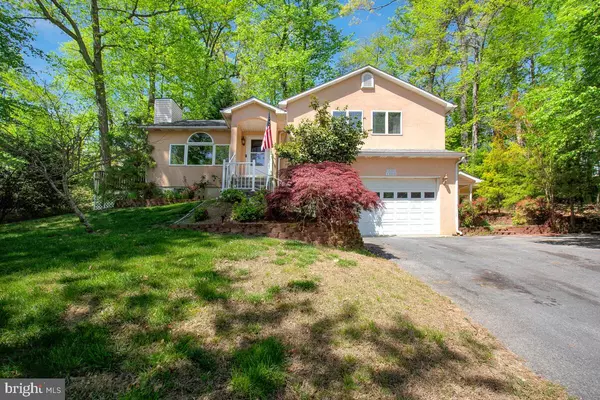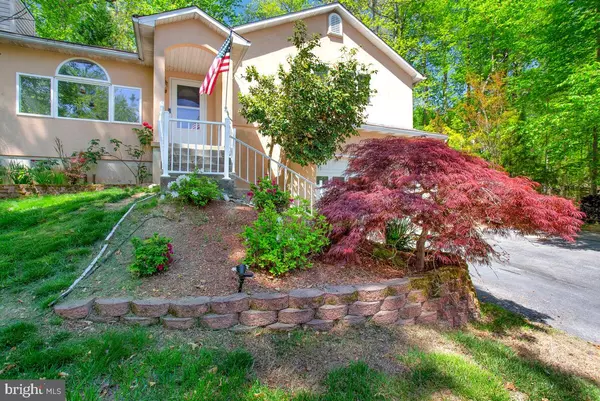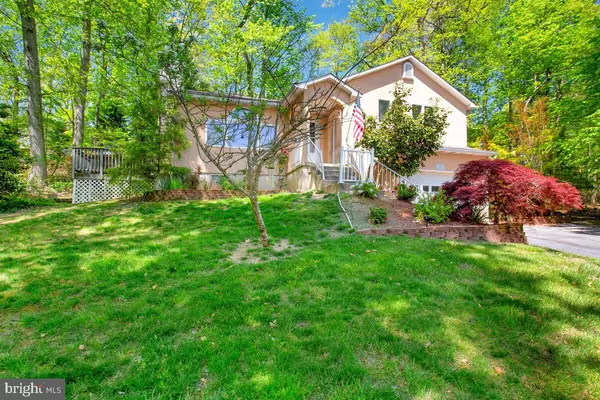For more information regarding the value of a property, please contact us for a free consultation.
12553 ALGONQUIN TRL Lusby, MD 20657
Want to know what your home might be worth? Contact us for a FREE valuation!

Our team is ready to help you sell your home for the highest possible price ASAP
Key Details
Sold Price $359,000
Property Type Single Family Home
Sub Type Detached
Listing Status Sold
Purchase Type For Sale
Square Footage 2,404 sqft
Price per Sqft $149
Subdivision Chesapeake Ranch Estates
MLS Listing ID MDCA2010890
Sold Date 07/24/23
Style Split Level,Dwelling w/Separate Living Area
Bedrooms 4
Full Baths 3
HOA Fees $41/ann
HOA Y/N Y
Abv Grd Liv Area 2,404
Originating Board BRIGHT
Year Built 1995
Annual Tax Amount $3,259
Tax Year 2022
Lot Size 10,890 Sqft
Acres 0.25
Property Description
12553 Algonquin Trail Is Ready for New Owners! This Beautiful 4 Bed, 3 Bath, 3 Level Home Stands Out for All the Right Reasons! This Belle of the Block Home Sits a Little Higher Than the Others, With It's Oversized Windows and Front Porch to Enjoy the Bay Breezes and Seasonal Water Views of the Chesapeake Bay! Located at the Very End of the Block, It's Easy to Hear the Lapping of the Waves and the Cry of the Eagles and Osprey as they Fish for Dinner, Every Night, Right Out Your Front Door! Inside this Stucco Beauty Is A Cut Above As Well! With 2 Clearly Defined Living Quarters, One Upper and One Lower, the Interior Layout Is Quite Multifunctional! With 3 Beds and 2 Full Baths On the Upper Level, the Owners Suite Is the Place to Be With a View of the Chesapeake Bay! The Mid Level Is There for Coming Together, Cooking, Hanging Out or Working, Inside and Out. The Greenhouse Room and Hot Tub are Right Off the Kitchen and Easy Access for the View and Airflow. The Lowest Level Boasts 11 ft ceilings, a Second Kitchen, Another Full Bath, an Additional Living Space and Bedroom! With the Basement Being Sectioned Off, It Can Easily Be Used as a Rental and Income Producing Assistant, as an In Law or Au Pair Suit, Fantastic Entertaining Options, Space to Give the Older Kids Some Freedom or Anything Else That Fits Your Needs! The Lower Unit Connects Directly to the OverSized, 2 Car Garage That Not Only Has Extra Storage IN the Garages, But Has TWO Additional Storage Rooms Off to the Side! There is SO Much Room and Storage! While the Community Itself Offers 2 Pretty Private Beaches, Only a Few Know of and Use the Private Access Beach for the Street! The Bay Happily Gives Up It's Fresh Maryland Blue Crabs, Rockfish and Flounder too! This is a Rare Opportunity to Own a Bay Facing, Bay View Home for Way Less Than Waterfront Pricing! Make Your Appointment to See This Beauty In Person, TODAY! Going LIVE Friday, April 29th! The HOA has the Most Amenities in all of Southern MD with 2 (Additional) Private Sandy Beaches, with Facilities, a Private Lake, Clubhouse, Roving Security, a Full Campground/RV park with Facilities, a Private Functional Airstrip for our Pilots, Bike Paths, Community Gardens, Tot Lots, Basketball Courts, Baseball Field and so much more! WATER Surrounds this Community, as it sits On the Patuxent River with Chesapeake Bay Views
Location
State MD
County Calvert
Zoning R
Rooms
Other Rooms Primary Bedroom, Bedroom 2, Bedroom 3, Bedroom 4, Kitchen, Family Room, Sun/Florida Room, In-Law/auPair/Suite, Laundry, Bathroom 2, Bathroom 3, Primary Bathroom
Interior
Interior Features 2nd Kitchen, Built-Ins, Carpet, Ceiling Fan(s), Combination Dining/Living, Combination Kitchen/Dining, Dining Area, Efficiency, Entry Level Bedroom, Family Room Off Kitchen, Floor Plan - Open, Kitchen - Island, Primary Bedroom - Bay Front, Recessed Lighting, Tub Shower, Walk-in Closet(s), WhirlPool/HotTub
Hot Water Electric
Heating Heat Pump(s), Heat Pump - Oil BackUp
Cooling Central A/C, Ceiling Fan(s), Programmable Thermostat, Zoned
Flooring Engineered Wood, Luxury Vinyl Plank, Partially Carpeted
Fireplaces Number 1
Fireplaces Type Non-Functioning, Screen, Insert
Furnishings No
Fireplace Y
Heat Source Electric, Oil
Laundry Washer In Unit, Dryer In Unit, Lower Floor
Exterior
Exterior Feature Deck(s)
Parking Features Garage - Front Entry, Additional Storage Area, Oversized, Inside Access
Garage Spaces 5.0
Utilities Available Cable TV Available
Amenities Available Beach, Club House, Lake, Water/Lake Privileges, Jog/Walk Path, Picnic Area, Baseball Field, Basketball Courts, Bike Trail, Boat Ramp, Common Grounds, Meeting Room, Non-Lake Recreational Area, Party Room, Pier/Dock, Security, Tot Lots/Playground
Water Access Y
Water Access Desc Fishing Allowed,Private Access,Swimming Allowed,Canoe/Kayak,Waterski/Wakeboard
View Water, Bay
Roof Type Architectural Shingle
Street Surface Black Top
Accessibility None
Porch Deck(s)
Road Frontage Boro/Township
Attached Garage 2
Total Parking Spaces 5
Garage Y
Building
Lot Description Adjoins - Open Space, Fishing Available
Story 3
Foundation Concrete Perimeter, Slab
Sewer Septic Exists
Water Public
Architectural Style Split Level, Dwelling w/Separate Living Area
Level or Stories 3
Additional Building Above Grade, Below Grade
Structure Type Dry Wall,High,Cathedral Ceilings
New Construction N
Schools
Elementary Schools Patuxent Appeal Elementary Campus
High Schools Patuxent
School District Calvert County Public Schools
Others
Pets Allowed N
HOA Fee Include Snow Removal,Road Maintenance,Recreation Facility,Pier/Dock Maintenance,Management,Common Area Maintenance
Senior Community No
Tax ID 0501120468
Ownership Fee Simple
SqFt Source Estimated
Security Features 24 hour security,Fire Detection System,Main Entrance Lock,Monitored,Motion Detectors,Carbon Monoxide Detector(s),Smoke Detector,Security System
Acceptable Financing VA, USDA, Rural Development, FHA, Conventional, Cash
Horse Property N
Listing Terms VA, USDA, Rural Development, FHA, Conventional, Cash
Financing VA,USDA,Rural Development,FHA,Conventional,Cash
Special Listing Condition Standard
Read Less

Bought with Asha Goel • Long & Foster Real Estate, Inc.



