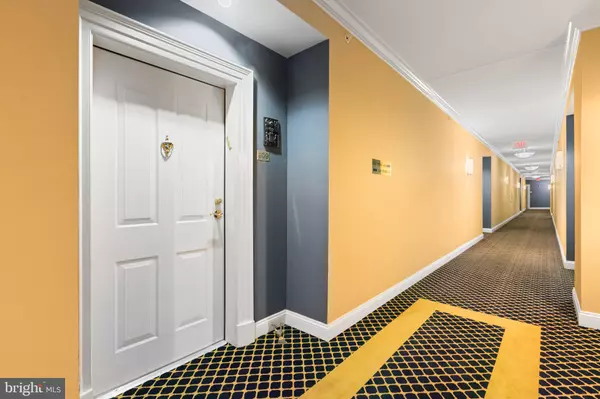For more information regarding the value of a property, please contact us for a free consultation.
500 BELMONT BAY DR #409 Woodbridge, VA 22191
Want to know what your home might be worth? Contact us for a FREE valuation!

Our team is ready to help you sell your home for the highest possible price ASAP
Key Details
Sold Price $350,000
Property Type Condo
Sub Type Condo/Co-op
Listing Status Sold
Purchase Type For Sale
Square Footage 1,021 sqft
Price per Sqft $342
Subdivision Belmont Bay
MLS Listing ID VAPW2053150
Sold Date 07/31/23
Style Unit/Flat
Bedrooms 1
Full Baths 1
Condo Fees $351/mo
HOA Fees $72/mo
HOA Y/N Y
Abv Grd Liv Area 1,021
Originating Board BRIGHT
Year Built 2004
Annual Tax Amount $3,134
Tax Year 2022
Property Description
This exquisite condo is an absolute must see. Being on the penthouse level, you can enjoy some gorgeous views including looking out over the marina from your sunroom area. With it's open floor plan, this unit provides a warm and spacious feel throughout. The furnace/HVAC has been replaced within the past few years, the kitchen cabinets were recently redone, and the unit has custom blinds for the windows. Belmont Bay is an extremely vibrant and active waterfront community featuring walking paths, the marina, local stores, and community events! Not only do you get lots of community events such as concerts but the condo building itself offers social events such as mixers and dinners for the residents. Not to mention the VRE located right within the community. If you're a commuter or just enjoy traveling, do so with ease at the train station. Get in to this amazing community as it is only going to take off more with the development of the area growing to include more local businesses and an upcoming river walk in the works. Don't miss the opportunity to get a condo in this building, they don't come up often!
Location
State VA
County Prince William
Zoning PMD
Rooms
Main Level Bedrooms 1
Interior
Interior Features Carpet, Ceiling Fan(s), Breakfast Area, Entry Level Bedroom, Family Room Off Kitchen, Floor Plan - Open, Kitchen - Island, Primary Bath(s), Window Treatments
Hot Water Natural Gas
Heating Central
Cooling Central A/C
Equipment Built-In Microwave, Dishwasher, Disposal, Dryer, Refrigerator, Stove, Washer, Water Heater
Appliance Built-In Microwave, Dishwasher, Disposal, Dryer, Refrigerator, Stove, Washer, Water Heater
Heat Source Natural Gas
Exterior
Parking Features Covered Parking, Basement Garage, Underground
Garage Spaces 1.0
Amenities Available Common Grounds, Elevator, Exercise Room, Bike Trail, Marina/Marina Club, Jog/Walk Path, Pool - Outdoor, Tennis Courts, Tot Lots/Playground, Reserved/Assigned Parking
Water Access N
Accessibility Elevator
Total Parking Spaces 1
Garage Y
Building
Story 1
Unit Features Garden 1 - 4 Floors
Sewer Public Sewer
Water Public
Architectural Style Unit/Flat
Level or Stories 1
Additional Building Above Grade, Below Grade
New Construction N
Schools
School District Prince William County Public Schools
Others
Pets Allowed Y
HOA Fee Include Common Area Maintenance,Ext Bldg Maint,Management,Parking Fee,Pool(s),Water,Trash,Snow Removal,Reserve Funds
Senior Community No
Tax ID 8492-43-9391.04
Ownership Condominium
Acceptable Financing FHA, Cash, Conventional, VA
Listing Terms FHA, Cash, Conventional, VA
Financing FHA,Cash,Conventional,VA
Special Listing Condition Standard
Pets Allowed Size/Weight Restriction
Read Less

Bought with Reem Trahan • Compass



