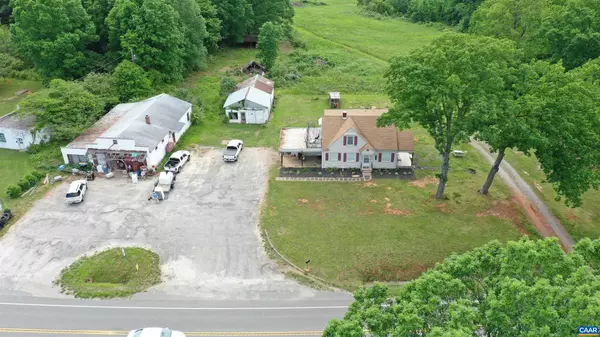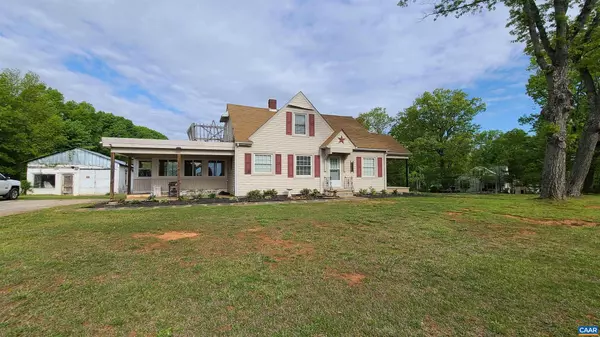For more information regarding the value of a property, please contact us for a free consultation.
14417 S JAMES MADISON HWY Dillwyn, VA 23936
Want to know what your home might be worth? Contact us for a FREE valuation!

Our team is ready to help you sell your home for the highest possible price ASAP
Key Details
Sold Price $345,000
Property Type Single Family Home
Sub Type Detached
Listing Status Sold
Purchase Type For Sale
Square Footage 1,626 sqft
Price per Sqft $212
Subdivision None Available
MLS Listing ID 629846
Sold Date 08/01/23
Style Cape Cod
Bedrooms 4
Full Baths 2
HOA Y/N N
Abv Grd Liv Area 1,626
Originating Board CAAR
Year Built 1947
Annual Tax Amount $1,500
Tax Year 2021
Lot Size 31.380 Acres
Acres 31.38
Property Description
Come, create your new home at Sprouse's Corner! You'll find a sunny 4 bedroom, 2 bath home on over 31 ac (3 parcels) with views of the Blue Ridge Mountains, pond, and woods (lots!). Additional Business Retail Possibilities, too (see photos). Inside the home, you will find wood floors, a spacious downstairs with living room, kitchen and dining room recently remodeled. There is a great space upstairs for a den, library, work, guests, kids, etc. Make it your own! There is also an enclosed side porch with vinyl flooring for relaxing and enjoying the vistas. Unfinished basement 467 sq ft with concrete floor. Being Sold As Is. Great location with ready access Farmville (20 min), Richmond (1 hr), Charlottesville (1 hr), and Lynchburg (1 hr). Call us today!
Location
State VA
County Buckingham
Zoning B-1
Rooms
Other Rooms Living Room, Dining Room, Primary Bedroom, Kitchen, Den, Full Bath, Additional Bedroom
Basement Partial, Unfinished
Main Level Bedrooms 2
Interior
Interior Features Entry Level Bedroom
Heating Heat Pump(s)
Cooling Central A/C, Heat Pump(s)
Flooring Vinyl, Wood
Equipment Washer/Dryer Hookups Only
Fireplace N
Window Features Vinyl Clad
Appliance Washer/Dryer Hookups Only
Exterior
View Mountain, Trees/Woods, Garden/Lawn
Roof Type Composite
Accessibility None
Road Frontage Public
Garage N
Building
Lot Description Open, Sloping, Partly Wooded
Story 2
Foundation Block
Sewer Septic Exists
Water Public
Architectural Style Cape Cod
Level or Stories 2
Additional Building Above Grade, Below Grade
New Construction N
Schools
Elementary Schools Buckingham
Middle Schools Buckingham
High Schools Buckingham County
School District Buckingham County Public Schools
Others
Ownership Other
Special Listing Condition Standard
Read Less

Bought with JASON MEEKS • MEEKS REALTY



