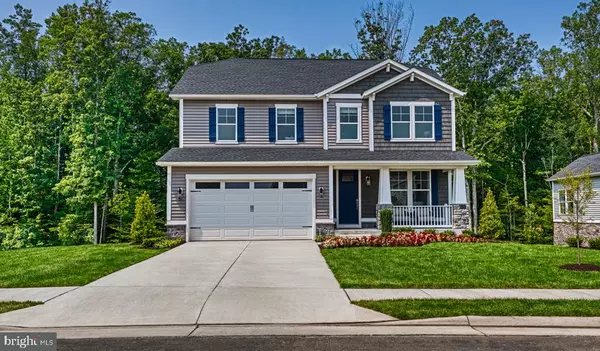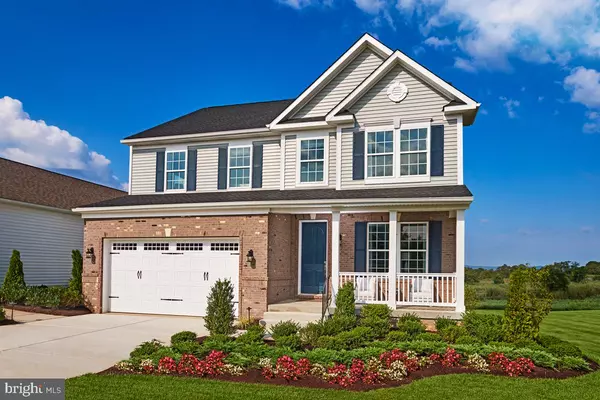For more information regarding the value of a property, please contact us for a free consultation.
8710 AFTON DR Spotsylvania, VA 22551
Want to know what your home might be worth? Contact us for a FREE valuation!

Our team is ready to help you sell your home for the highest possible price ASAP
Key Details
Sold Price $619,999
Property Type Single Family Home
Sub Type Detached
Listing Status Sold
Purchase Type For Sale
Square Footage 2,700 sqft
Price per Sqft $229
Subdivision Keswick
MLS Listing ID VASP2011816
Sold Date 07/31/23
Style Colonial
Bedrooms 4
Full Baths 2
Half Baths 1
HOA Fees $100/mo
HOA Y/N Y
Abv Grd Liv Area 2,700
Originating Board BRIGHT
Year Built 2023
Annual Tax Amount $922
Tax Year 2022
Lot Size 8,130 Sqft
Acres 0.19
Lot Dimensions 0.00 x 0.00
Property Description
Move in this summer!! This popular Hemingway plan has a front porch, open floor plan with a center island and walk-in pantry. Sunroom and study on the main level, four bedrooms on the second floor with a large loft and laundry room. Keswick is an amenity filled community that offers a pool, playground, clubhouse, trails, sport fields and more! Residents enjoy an abundance of local recreation opportunities, including the Potomac, Rappahannock, Mattaponi and North Anna rivers, Lake Anna State Park, the Blue Ridge Mountains and the Chesapeake Bay. The community also boasts a convenient location near 95, Route 1, dining, shopping, entertainment and historic downtown Fredericksburg. Photos are of similar home. Sales centers are OPEN but visitors are encouraged to call ahead to be guaranteed a dedicated appointment. Virtual appointments are available as well.
Location
State VA
County Spotsylvania
Zoning PUD
Rooms
Other Rooms Primary Bedroom, Bedroom 2, Bedroom 3, Kitchen, Basement, Foyer, Study, Sun/Florida Room, Great Room, Laundry, Loft, Mud Room, Primary Bathroom, Full Bath, Half Bath
Basement Full, Interior Access, Rough Bath Plumb, Sump Pump, Walkout Stairs, Unfinished
Interior
Interior Features Family Room Off Kitchen, Floor Plan - Open, Kitchen - Island, Pantry, Primary Bath(s), Recessed Lighting, Walk-in Closet(s)
Hot Water Tankless
Heating Forced Air, Programmable Thermostat
Cooling Central A/C, Heat Pump(s), Programmable Thermostat
Flooring Carpet, Ceramic Tile, Luxury Vinyl Plank
Fireplaces Number 1
Fireplaces Type Gas/Propane, Mantel(s)
Equipment Built-In Microwave, Dishwasher, Disposal, Icemaker, Oven - Self Cleaning, Oven - Single, Refrigerator, Stainless Steel Appliances
Fireplace Y
Window Features Double Pane,Energy Efficient,Low-E,Screens,Vinyl Clad
Appliance Built-In Microwave, Dishwasher, Disposal, Icemaker, Oven - Self Cleaning, Oven - Single, Refrigerator, Stainless Steel Appliances
Heat Source Propane - Leased
Laundry Hookup, Upper Floor
Exterior
Exterior Feature Deck(s), Porch(es)
Parking Features Garage - Front Entry
Garage Spaces 6.0
Amenities Available Baseball Field, Bike Trail, Common Grounds, Pool - Indoor, Soccer Field, Swimming Pool, Tennis Courts
Water Access N
Roof Type Architectural Shingle
Accessibility None
Porch Deck(s), Porch(es)
Attached Garage 2
Total Parking Spaces 6
Garage Y
Building
Lot Description Level
Story 3
Foundation Concrete Perimeter
Sewer Public Sewer
Water Public
Architectural Style Colonial
Level or Stories 3
Additional Building Above Grade, Below Grade
Structure Type 9'+ Ceilings,Dry Wall
New Construction Y
Schools
School District Spotsylvania County Public Schools
Others
HOA Fee Include Common Area Maintenance,Management,Recreation Facility,Road Maintenance,Snow Removal,Trash
Senior Community No
Tax ID 47F3-96-
Ownership Fee Simple
SqFt Source Assessor
Security Features Carbon Monoxide Detector(s),Smoke Detector
Special Listing Condition Standard
Read Less

Bought with Kent Acquah-Abbiw • DMV Realty, INC.



