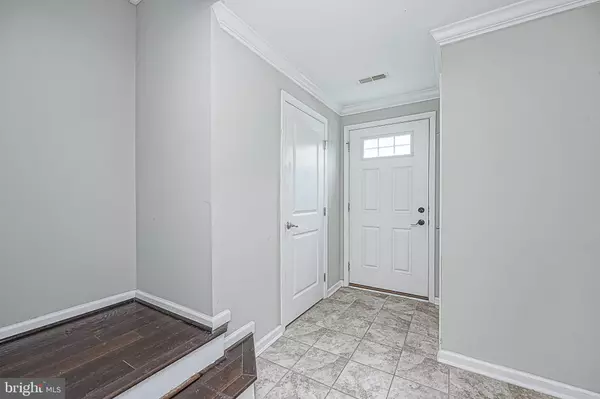For more information regarding the value of a property, please contact us for a free consultation.
28 TAVERN LN Sicklerville, NJ 08081
Want to know what your home might be worth? Contact us for a FREE valuation!

Our team is ready to help you sell your home for the highest possible price ASAP
Key Details
Sold Price $315,000
Property Type Townhouse
Sub Type End of Row/Townhouse
Listing Status Sold
Purchase Type For Sale
Square Footage 1,720 sqft
Price per Sqft $183
Subdivision Wiltons Corner
MLS Listing ID NJCD2047624
Sold Date 08/01/23
Style Other
Bedrooms 3
Full Baths 2
Half Baths 1
HOA Fees $95/mo
HOA Y/N Y
Abv Grd Liv Area 1,720
Originating Board BRIGHT
Year Built 2014
Annual Tax Amount $6,245
Tax Year 2020
Lot Size 1,600 Sqft
Acres 0.04
Lot Dimensions 20.00 x 80.00
Property Description
This former model home just received fresh flooring and is ready for its new owner!! Come check out this end unit 3-story town home with a one-car garage. This home has all the bells and whistles with so many upgrades that you'll just fall in love with! The 1st floor includes a rec room (family room) as well as a powder room, and double-door access to the backyard. The 2nd level features a beautiful formal living room with an open layout to the STUNNING kitchen with a breakfast room area. A second set of double doors leads you to the maintenance-free deck with a peaceful view overlooking a wooded area. This kitchen will definitely WOW you with 42" hardwood Cherry Java Timberlake cabinets, an island for extra storage and counter space, ceramic tile backsplash granite countertop, and beautiful flooring to accent the room. Head upstairs to the 3rd level to find the master bedroom suite which features a tray ceiling with built-in lighting, a full bathroom, and a large walk-in closet. Down the hall, you'll find 2 more spacious bedrooms as well as the washer and dryer that are conveniently tucked away in a closet on the 3rd floor as well so you won't have to lug laundry up the steps. This home is ready for you to move right in! The location is close to so much too! You shop at the many centers just up the road or enjoy meals at one of the restaurants nearby. It's within minutes to the AC expressway, with easy access to 42 and a short commute to Philadelphia & Shore Points! Come see this home TODAY before it's too late!
Location
State NJ
County Camden
Area Winslow Twp (20436)
Zoning RES
Rooms
Other Rooms Living Room, Primary Bedroom, Bedroom 2, Bedroom 3, Kitchen, Other
Interior
Interior Features Primary Bath(s), Kitchen - Island, Butlers Pantry, Ceiling Fan(s), Sprinkler System, Dining Area
Hot Water Natural Gas
Heating Forced Air
Cooling Central A/C, Ceiling Fan(s)
Equipment Oven - Self Cleaning
Fireplace N
Appliance Oven - Self Cleaning
Heat Source Natural Gas
Laundry Upper Floor
Exterior
Exterior Feature Deck(s)
Parking Features Inside Access
Garage Spaces 1.0
Amenities Available Swimming Pool, Club House, Tot Lots/Playground
Water Access N
Roof Type Pitched,Shingle
Accessibility None
Porch Deck(s)
Attached Garage 1
Total Parking Spaces 1
Garage Y
Building
Lot Description Corner, Front Yard, Rear Yard, SideYard(s)
Story 3
Foundation Concrete Perimeter
Sewer Public Sewer
Water Public
Architectural Style Other
Level or Stories 3
Additional Building Above Grade, Below Grade
New Construction N
Schools
School District Winslow Township Public Schools
Others
HOA Fee Include Pool(s),Common Area Maintenance,Lawn Maintenance,Snow Removal
Senior Community No
Tax ID 36-00306 07-00014
Ownership Fee Simple
SqFt Source Estimated
Special Listing Condition Standard
Read Less

Bought with Jae Jin Jesse Hwang • Tesla Realty Group LLC



