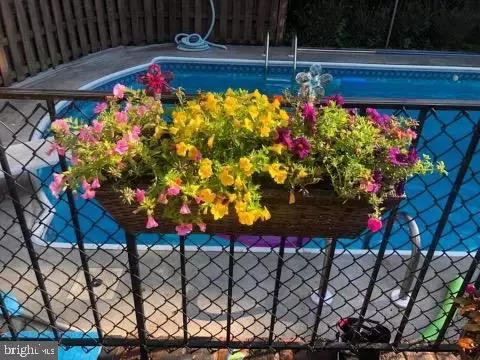For more information regarding the value of a property, please contact us for a free consultation.
505 BELLVIEW AVE Winchester, VA 22601
Want to know what your home might be worth? Contact us for a FREE valuation!

Our team is ready to help you sell your home for the highest possible price ASAP
Key Details
Sold Price $549,000
Property Type Single Family Home
Sub Type Detached
Listing Status Sold
Purchase Type For Sale
Square Footage 3,328 sqft
Price per Sqft $164
Subdivision Williamsburg Heights
MLS Listing ID VAWI2003598
Sold Date 07/31/23
Style Ranch/Rambler
Bedrooms 4
Full Baths 3
Half Baths 1
HOA Y/N N
Abv Grd Liv Area 2,235
Originating Board BRIGHT
Year Built 1984
Annual Tax Amount $3,522
Tax Year 2022
Lot Size 0.358 Acres
Acres 0.36
Property Description
****NO SHOWINGS BEFORE 11 AM****
Looking for that Unique Brick Ranch Home right in the middle of town! Totally Stunning remodeled kitchen Nov 2019 Urban effects cabinetry, black stainless steel appliances, Diamond flecked quartz countertops, under cabinet and upper cabinet lighting makes for endless cabinet space. 2 Modern updated bathrooms 2020 top of the line finishes. New flooring throughout entire home main floor life water proof and basement water resistant vinyl plank. 3 bedrooms on main level with a bonus room could be sitting room/office. Family room with fireplace opens to a beautiful New Fully Fenced in patio with an in-ground pool for entertaining. And the finished basement with a kitchen for in-law suite/ Air B&B, has bedroom, bath and bonus room.
****POOL LIGHTS ARE “AS IS”****
****1 HOUR NOTICE PLEASE****
Dogs will be removed from property during showings.
Please make sure doors are shut and cats do not go out.
Location
State VA
County Winchester City
Zoning MR
Rooms
Basement Connecting Stairway, Fully Finished
Main Level Bedrooms 4
Interior
Hot Water Natural Gas
Heating Forced Air
Cooling Central A/C
Fireplaces Number 2
Fireplaces Type Gas/Propane
Equipment Built-In Microwave, Dishwasher, Disposal, Stove, Refrigerator
Fireplace Y
Appliance Built-In Microwave, Dishwasher, Disposal, Stove, Refrigerator
Heat Source Natural Gas
Exterior
Parking Features Garage Door Opener
Garage Spaces 2.0
Pool In Ground
Water Access N
Accessibility None
Attached Garage 2
Total Parking Spaces 2
Garage Y
Building
Story 2
Foundation Block, Brick/Mortar
Sewer Public Sewer
Water Public
Architectural Style Ranch/Rambler
Level or Stories 2
Additional Building Above Grade, Below Grade
New Construction N
Schools
School District Winchester City Public Schools
Others
Senior Community No
Tax ID 231-05-A- 11A-
Ownership Fee Simple
SqFt Source Assessor
Special Listing Condition Standard
Read Less

Bought with Nathan Crandell • Compass West Realty, LLC



