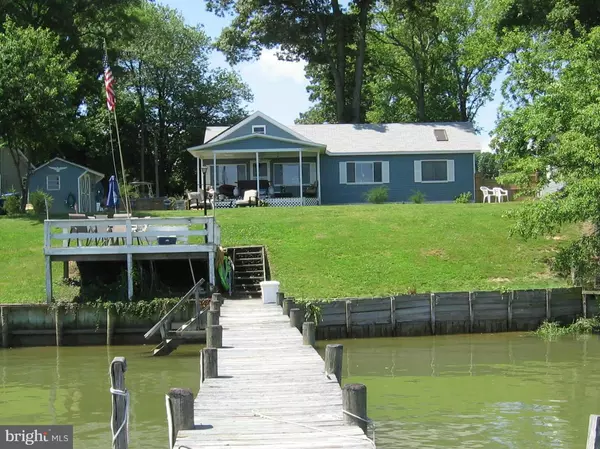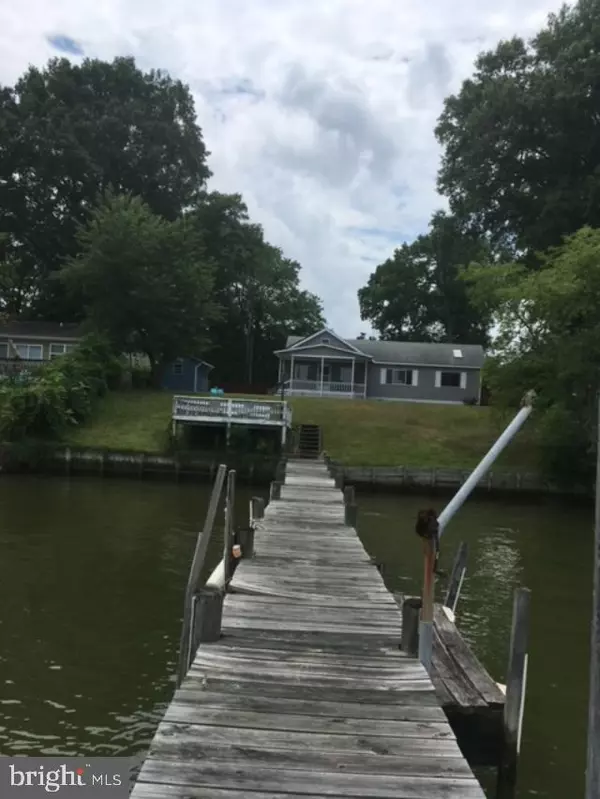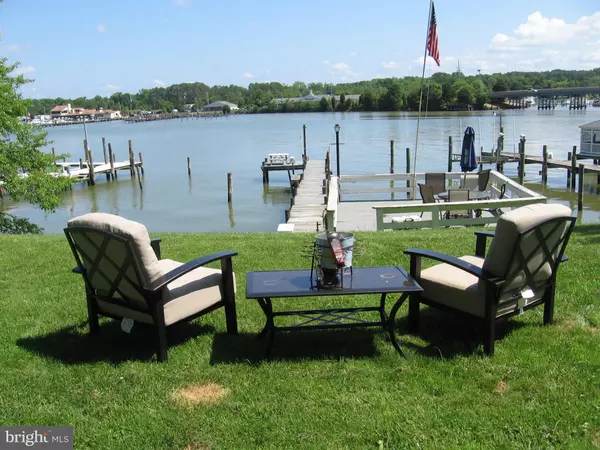For more information regarding the value of a property, please contact us for a free consultation.
12102 NEALE SOUND DR Cobb Island, MD 20625
Want to know what your home might be worth? Contact us for a FREE valuation!

Our team is ready to help you sell your home for the highest possible price ASAP
Key Details
Sold Price $540,000
Property Type Single Family Home
Sub Type Detached
Listing Status Sold
Purchase Type For Sale
Square Footage 1,520 sqft
Price per Sqft $355
Subdivision Cobb Island
MLS Listing ID MDCH2021616
Sold Date 07/27/23
Style Ranch/Rambler
Bedrooms 3
Full Baths 2
HOA Y/N N
Abv Grd Liv Area 1,520
Originating Board BRIGHT
Year Built 1938
Annual Tax Amount $4,528
Tax Year 2023
Lot Size 2 Sqft
Property Description
WATERFRONT PARADISE ON PROTECTED NEALE SOUND. DOUBLE LOT. Renovated 1993 w/many upgrades since. 90ft pier w/ deep water&electric, 2 slips. Complete renovation of the exterior and interior with new siding, paint, granite counter tops, updated bathrooms, new sink and kitchen plumping, HVAC system serviced, hardwood floors. New shutters will be installed soon. Additionally, new interior doors and trim work in each room. THE PROPERTY NOW SHOWS LIKE BRAND NEW!w over $50,000 in recent upgrades.
SELLER FINANCING POSSIBLE
The property includes new quality POOL, A/C Heat pump, oil furnace, washer, dishwasher, and solar panels. . Fabulous waterside deck great for crab eating & parties. Fenced yard Lots of off street parking.MUST SEE. Solar panels convey w the home for significant electricity savings. PLEASE NOTE - THE 'CRAB DECK' AND THE POOL ARE FEATURES THAT ARE GRANDFATHERED IN . Current rules would not permit their addition. Flood insurance is NOT required for this property.
Location
State MD
County Charles
Zoning RV
Rooms
Other Rooms Bedroom 2, Bedroom 3, Kitchen, Family Room, Foyer, Bedroom 1, Laundry, Other
Main Level Bedrooms 3
Interior
Interior Features Kitchen - Table Space, Combination Kitchen/Dining, Kitchen - Country, Kitchen - Eat-In, Window Treatments, Entry Level Bedroom, Primary Bath(s), Floor Plan - Traditional, Kitchen - Island, Primary Bedroom - Bay Front
Hot Water Electric
Heating Forced Air, Heat Pump(s)
Cooling Central A/C, Ceiling Fan(s)
Equipment Dishwasher, Dryer, Exhaust Fan, Microwave, Oven/Range - Electric, Refrigerator, Washer, Disposal
Fireplace N
Window Features Storm,Insulated
Appliance Dishwasher, Dryer, Exhaust Fan, Microwave, Oven/Range - Electric, Refrigerator, Washer, Disposal
Heat Source Electric, Oil
Exterior
Exterior Feature Deck(s), Porch(es)
Garage Spaces 6.0
Fence Rear
Pool In Ground
Utilities Available Cable TV, Cable TV Available, Other
Waterfront Description Private Dock Site
Water Access Y
Water Access Desc Fishing Allowed,Boat - Powered,Private Access,Sail,Swimming Allowed
View Water
Roof Type Asphalt
Street Surface Black Top
Accessibility None
Porch Deck(s), Porch(es)
Total Parking Spaces 6
Garage N
Building
Lot Description Landscaping
Story 1
Foundation Crawl Space
Sewer Public Sewer
Water Well
Architectural Style Ranch/Rambler
Level or Stories 1
Additional Building Above Grade, Below Grade
Structure Type Dry Wall
New Construction N
Schools
School District Charles County Public Schools
Others
Senior Community No
Tax ID 0905003563
Ownership Fee Simple
SqFt Source Assessor
Acceptable Financing Conventional, Cash, Negotiable, Seller Financing
Listing Terms Conventional, Cash, Negotiable, Seller Financing
Financing Conventional,Cash,Negotiable,Seller Financing
Special Listing Condition Standard
Read Less

Bought with Pete A Hamelman • Residential Plus Real Estate Services



