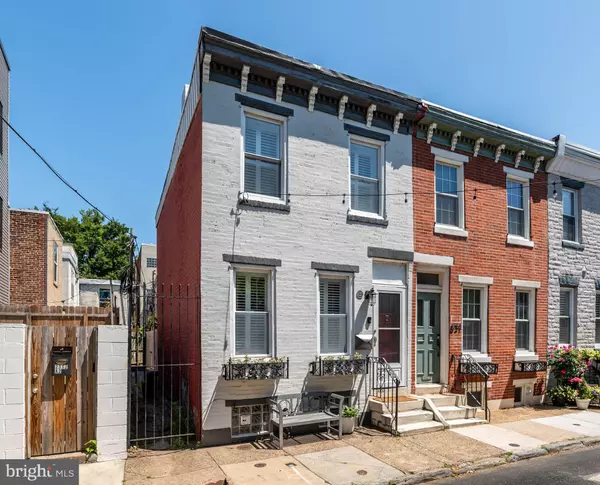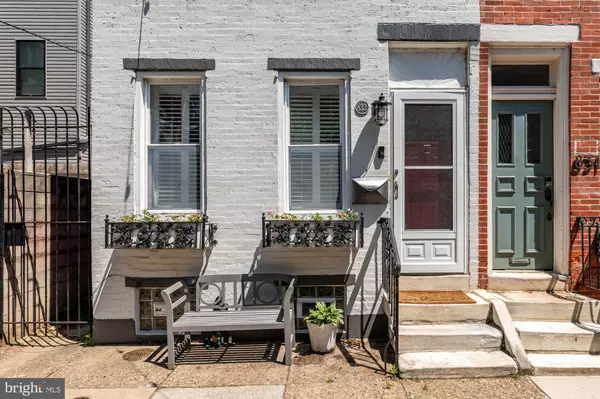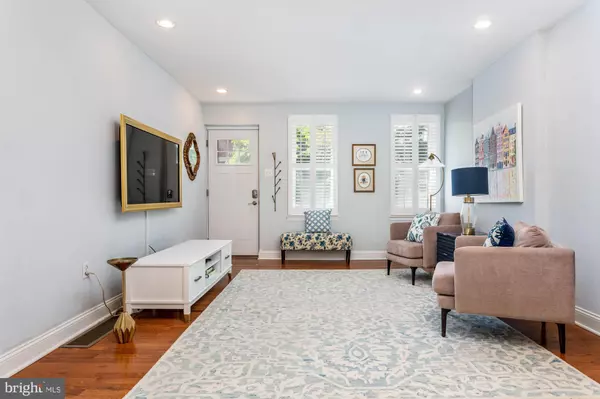For more information regarding the value of a property, please contact us for a free consultation.
833 N JUDSON ST Philadelphia, PA 19130
Want to know what your home might be worth? Contact us for a FREE valuation!

Our team is ready to help you sell your home for the highest possible price ASAP
Key Details
Sold Price $420,000
Property Type Townhouse
Sub Type End of Row/Townhouse
Listing Status Sold
Purchase Type For Sale
Square Footage 988 sqft
Price per Sqft $425
Subdivision Fairmount
MLS Listing ID PAPH2233162
Sold Date 07/24/23
Style Straight Thru
Bedrooms 3
Full Baths 2
HOA Y/N N
Abv Grd Liv Area 988
Originating Board BRIGHT
Year Built 1925
Annual Tax Amount $5,257
Tax Year 2023
Lot Size 672 Sqft
Acres 0.02
Lot Dimensions 14.00 x 48.00
Property Description
Welcome to 833 N. Judson Street, a charming home nestled in the Fairmount section of Philadelphia.
As you step through the front door, you'll be greeted by the cozy living room with natural light that streams through the cottage shutters which are on most of the windows of the house. The living space flows into the dining room and kitchen to offer an open floor concept. With hardwood floors throughout and recessed lighting, it is a comfortable space for relaxation or entertaining guests. There is also a full bath on this floor next to the modern kitchen with granite countertops and stainless steel appliances. Upstairs the home offers three bedrooms with ample closet space and another full sized bathroom. The unfinished basement provides some great storage space and includes a laundry area.
Conveniently located, this home offers easy access to a multitude of amenities. Explore the vibrant neighborhood, filled with its many restaurants, shops, and cultural attractions. With excellent transportation options nearby, commuting to work or exploring the city is a breeze. Don't miss the opportunity to make 833 N. Judson Street your new home. Schedule a showing today and experience the charm, comfort, and convenience that this Philadelphia gem has to offer
Location
State PA
County Philadelphia
Area 19130 (19130)
Zoning RSA5
Rooms
Other Rooms Living Room, Dining Room, Bedroom 2, Bedroom 3, Kitchen, Basement, Bedroom 1, Bathroom 1, Bathroom 2
Basement Poured Concrete
Interior
Interior Features Dining Area, Crown Moldings, Floor Plan - Open, Recessed Lighting, Tub Shower, Window Treatments, Wood Floors
Hot Water Natural Gas
Heating Forced Air
Cooling Central A/C
Flooring Wood, Ceramic Tile
Equipment Microwave, Oven/Range - Gas, Refrigerator, Stainless Steel Appliances, Washer, Dryer, Dishwasher
Furnishings No
Fireplace N
Appliance Microwave, Oven/Range - Gas, Refrigerator, Stainless Steel Appliances, Washer, Dryer, Dishwasher
Heat Source Natural Gas
Laundry Basement
Exterior
Exterior Feature Patio(s)
Fence Wood
Water Access N
Roof Type Flat
Accessibility None
Porch Patio(s)
Garage N
Building
Story 3
Foundation Concrete Perimeter
Sewer Public Sewer
Water Public
Architectural Style Straight Thru
Level or Stories 3
Additional Building Above Grade, Below Grade
Structure Type Dry Wall
New Construction N
Schools
Elementary Schools Bache-Martin
High Schools Benjamin Franklin
School District The School District Of Philadelphia
Others
Pets Allowed Y
Senior Community No
Tax ID 151183900
Ownership Fee Simple
SqFt Source Assessor
Horse Property N
Special Listing Condition Standard
Pets Allowed No Pet Restrictions
Read Less

Bought with Guy A Matteo • RE/MAX Preferred - Newtown Square



