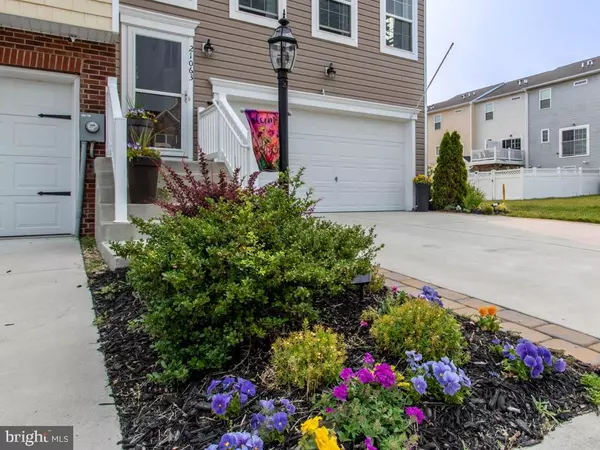For more information regarding the value of a property, please contact us for a free consultation.
21063 BRUNSWICK LN Millsboro, DE 19966
Want to know what your home might be worth? Contact us for a FREE valuation!

Our team is ready to help you sell your home for the highest possible price ASAP
Key Details
Sold Price $344,900
Property Type Townhouse
Sub Type End of Row/Townhouse
Listing Status Sold
Purchase Type For Sale
Square Footage 2,125 sqft
Price per Sqft $162
Subdivision Plantation Lakes
MLS Listing ID DESU2042726
Sold Date 07/28/23
Style Coastal
Bedrooms 3
Full Baths 2
Half Baths 2
HOA Fees $165/mo
HOA Y/N Y
Abv Grd Liv Area 2,125
Originating Board BRIGHT
Year Built 2018
Annual Tax Amount $3,002
Tax Year 2022
Lot Size 3,049 Sqft
Acres 0.07
Lot Dimensions 34.00 x 95.00
Property Description
There are hints of an artist in residence upon entering 21063 Brunswick, reflected in the wonderful paint selections and art work displayed throughout. Constructed in 2018, the home retains a fresh look. On each of the 3 floors you'll find upgrades--starting with the luxury vinyl floor recently added just as you enter the foyer. The top floor bathrooms and closets also have luxury vinyl flooring. Stepping up to the main floor, where hardwood covers front to back, you are greeted with an abundance of natural light flowing thru the living room and on into the kitchen, dining room, and to the sliders that will take you out onto a very spacious outdoor deck. The kitchen is appointed with white cabinets, and bead board back splash also on base of island, stainless appliances, and lovely granite counters. DOG OWNER ALERT--the ground level open space (all above ground) is presently used as a studio, but can be a den, office, or whatever the buyer might choose. When you continue out the doors you find yourself in a wonderful large screened porch. And by the way, the deck just above has a roof top decking that prevents any leaking from above onto the screened porch. The fenced back yard is a wonderful space for your dog to safely be outside. Blooming annuals/perrenials decorate the perimiter of the pretty fenced yard. There is an enclosure for the trash and pavers on the side of the driveway expanding the area for parking comfort.
The top floor master en suite is spacious, as is the bathroom and very large closet. Two additional bedrooms are in the front of that floor, facing the street. Again, that wonderful natural light is such an asset. There are ceiling fans in the bedrooms and throughout the house.
This community offers you just about any physical activity you might favor (golfing, walking, swimming, etc.) and as there are wonderful sidewalks and streetlights you see residents out and about, giving the nice feeling of neighborhood. And for those of you who love to cook--wow, also natural gas for all of your wonderful creations.
Location
State DE
County Sussex
Area Dagsboro Hundred (31005)
Zoning TN
Interior
Hot Water Natural Gas
Heating Forced Air
Cooling Central A/C
Flooring Hardwood, Carpet, Luxury Vinyl Plank
Equipment Oven/Range - Gas, Refrigerator, Icemaker, Dishwasher, Disposal, Built-In Microwave, Water Heater, Washer, Dryer
Furnishings No
Fireplace N
Window Features Storm,Screens
Appliance Oven/Range - Gas, Refrigerator, Icemaker, Dishwasher, Disposal, Built-In Microwave, Water Heater, Washer, Dryer
Heat Source Natural Gas
Laundry Upper Floor
Exterior
Exterior Feature Porch(es)
Parking Features Garage - Front Entry, Garage Door Opener
Garage Spaces 2.0
Amenities Available Bar/Lounge, Club House, Common Grounds, Community Center, Fitness Center, Golf Course Membership Available, Jog/Walk Path, Meeting Room, Swimming Pool, Tennis Courts, Tot Lots/Playground
Water Access N
Roof Type Architectural Shingle
Accessibility None
Porch Porch(es)
Attached Garage 2
Total Parking Spaces 2
Garage Y
Building
Story 3
Foundation Crawl Space
Sewer Public Sewer
Water Public
Architectural Style Coastal
Level or Stories 3
Additional Building Above Grade, Below Grade
New Construction N
Schools
School District Indian River
Others
Pets Allowed Y
Senior Community No
Tax ID 133-16.00-1444.00
Ownership Fee Simple
SqFt Source Assessor
Acceptable Financing Cash, Conventional, VA
Listing Terms Cash, Conventional, VA
Financing Cash,Conventional,VA
Special Listing Condition Standard
Pets Allowed Cats OK, Dogs OK
Read Less

Bought with KATHY FORD • Berkshire Hathaway HomeServices PenFed Realty



