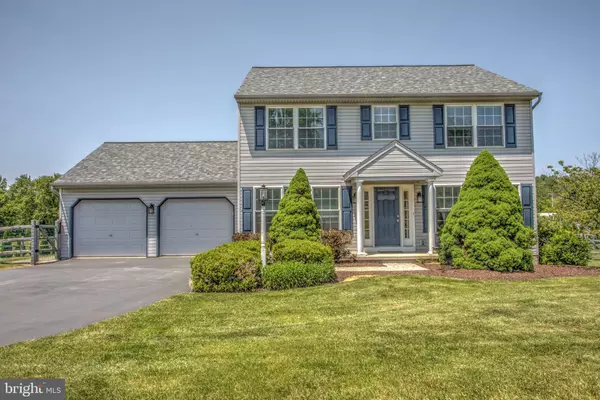For more information regarding the value of a property, please contact us for a free consultation.
821 RIDGE AVE Atglen, PA 19310
Want to know what your home might be worth? Contact us for a FREE valuation!

Our team is ready to help you sell your home for the highest possible price ASAP
Key Details
Sold Price $460,000
Property Type Single Family Home
Sub Type Detached
Listing Status Sold
Purchase Type For Sale
Square Footage 1,980 sqft
Price per Sqft $232
Subdivision Ridgeview
MLS Listing ID PACT2046486
Sold Date 07/21/23
Style Traditional
Bedrooms 4
Full Baths 2
Half Baths 1
HOA Y/N N
Abv Grd Liv Area 1,980
Originating Board BRIGHT
Year Built 2001
Annual Tax Amount $9,000
Tax Year 2023
Lot Size 0.460 Acres
Acres 0.46
Lot Dimensions 0.00 x 0.00
Property Description
Well maintained 2 story, Colonial home located on almost .5 acres bordering farmland to the rear. Home offers 4 bedrooms, 2.5 bathrooms. Large open kitchen with center island w/ bar, recessed lighting and double bowl sink, all leading out to a rear deck. Many of the systems have been updated including the propane gas furnace, central air and roof. Now the best part..... plan on lots of fun with the high quality in -ground pool, custom built by Integrity Pools. This is not your ordinary in ground pool, Integrity Pools is known for their attention to details. Schedule your showing today!
Location
State PA
County Chester
Area Atglen Boro (10307)
Zoning RESIDENTIAL
Rooms
Basement Full, Unfinished
Interior
Interior Features Ceiling Fan(s), Family Room Off Kitchen, Floor Plan - Open, Formal/Separate Dining Room, Kitchen - Eat-In, Kitchen - Island, Primary Bath(s), Recessed Lighting, Walk-in Closet(s)
Hot Water Propane
Heating Forced Air
Cooling Central A/C
Flooring Carpet, Hardwood, Laminate Plank
Equipment Built-In Microwave, Dishwasher, Dryer, Oven/Range - Electric, Refrigerator, Washer
Fireplace N
Window Features Double Hung,Double Pane
Appliance Built-In Microwave, Dishwasher, Dryer, Oven/Range - Electric, Refrigerator, Washer
Heat Source Propane - Leased
Laundry Upper Floor
Exterior
Exterior Feature Patio(s), Deck(s), Porch(es)
Parking Features Garage - Front Entry
Garage Spaces 2.0
Fence Split Rail, Wood, Wire
Pool In Ground
Water Access N
Roof Type Asphalt
Accessibility None
Porch Patio(s), Deck(s), Porch(es)
Attached Garage 2
Total Parking Spaces 2
Garage Y
Building
Story 2
Foundation Block
Sewer Public Sewer
Water Public
Architectural Style Traditional
Level or Stories 2
Additional Building Above Grade, Below Grade
New Construction N
Schools
Middle Schools Octorara
High Schools Octorara
School District Octorara Area
Others
Senior Community No
Tax ID 07-05 -0027
Ownership Fee Simple
SqFt Source Assessor
Special Listing Condition Standard
Read Less

Bought with LuAnn McHugh • McHugh Realty Services



