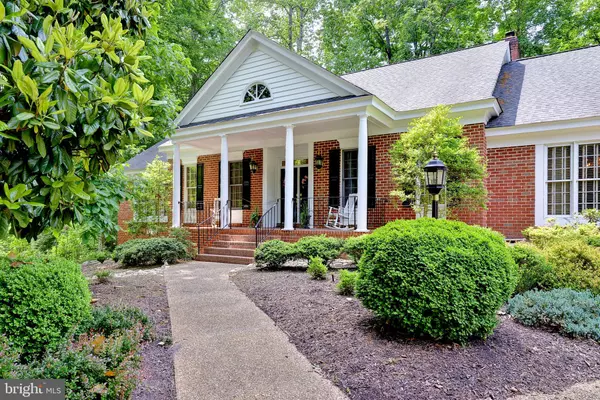For more information regarding the value of a property, please contact us for a free consultation.
104 HUNSTANTON Williamsburg, VA 23188
Want to know what your home might be worth? Contact us for a FREE valuation!

Our team is ready to help you sell your home for the highest possible price ASAP
Key Details
Sold Price $775,000
Property Type Single Family Home
Sub Type Detached
Listing Status Sold
Purchase Type For Sale
Square Footage 4,009 sqft
Price per Sqft $193
Subdivision Ford'S Colony
MLS Listing ID VAJC2000170
Sold Date 07/24/23
Style Colonial,Transitional
Bedrooms 5
Full Baths 3
Half Baths 2
HOA Fees $188/mo
HOA Y/N Y
Abv Grd Liv Area 4,009
Originating Board BRIGHT
Year Built 1992
Annual Tax Amount $5,070
Tax Year 2022
Property Description
Welcome to 104 Hunstanton in Ford's Colony! You will love this floor plan which offers expansive first level living! Offering 4004 square feet-you enter onto beautiful hardwood floors that are also in the formal living and dining rooms. Lovely fireplaces with gas logs and custom built-ins are located in the living room and the family room. The generous sized kitchen has an abundance of 42" cabinets, beautiful counters and a huge walk in pantry. The butler's pantry with dry bar and the storage/craft room are located nearby. The primary suite is on the first floor with a walk in closet and en suite bath- with quartz counters and a curbless shower. Finishing up the first level there are 2 additional bedrooms ( 1 currently used as an office) with a full hall bath and 2 half baths. Upstairs there are 2 nice sized bedrooms with a jack and jill bath along with a second family room and a cedar closet. You will be impressed with the 2 large walk in storage areas. Outside you will enjoy relaxing on the screen porch or the large deck . There is also a quaint brick patio area where you can enjoy the beautifully landscaped yard!
Location
State VA
County James City
Zoning R4
Rooms
Other Rooms Living Room, Dining Room, Primary Bedroom, Bedroom 2, Bedroom 4, Kitchen, Family Room, Den, Bathroom 3, Hobby Room
Main Level Bedrooms 3
Interior
Interior Features Attic, Breakfast Area, Built-Ins, Butlers Pantry, Cedar Closet(s), Ceiling Fan(s), Chair Railings, Crown Moldings, Entry Level Bedroom, Family Room Off Kitchen, Formal/Separate Dining Room, Kitchen - Eat-In, Primary Bath(s), Recessed Lighting, Sprinkler System, Upgraded Countertops, Walk-in Closet(s), Wood Floors
Hot Water Natural Gas
Heating Forced Air, Zoned
Cooling Ceiling Fan(s), Heat Pump(s), Zoned
Flooring Carpet, Ceramic Tile, Vinyl, Wood
Fireplaces Number 2
Fireplaces Type Brick, Gas/Propane
Equipment Built-In Microwave, Dishwasher, Disposal, Dryer - Electric, Microwave, Oven/Range - Gas, Refrigerator, Stainless Steel Appliances, Washer
Fireplace Y
Appliance Built-In Microwave, Dishwasher, Disposal, Dryer - Electric, Microwave, Oven/Range - Gas, Refrigerator, Stainless Steel Appliances, Washer
Heat Source Natural Gas
Laundry Main Floor
Exterior
Exterior Feature Deck(s), Patio(s), Porch(es), Screened
Parking Features Additional Storage Area, Garage - Front Entry, Inside Access, Oversized
Garage Spaces 2.0
Amenities Available Club House, Community Center, Gated Community, Golf Course Membership Available, Jog/Walk Path, Lake, Pool - Outdoor, Putting Green, Tennis Courts
Water Access N
Roof Type Architectural Shingle
Accessibility Grab Bars Mod
Porch Deck(s), Patio(s), Porch(es), Screened
Attached Garage 2
Total Parking Spaces 2
Garage Y
Building
Story 2
Foundation Crawl Space
Sewer Public Sewer
Water Public
Architectural Style Colonial, Transitional
Level or Stories 2
Additional Building Above Grade
Structure Type 9'+ Ceilings
New Construction N
Schools
Elementary Schools D.J. Montague
High Schools Lafayette
School District Williamsburg-James City Public Schools
Others
HOA Fee Include Common Area Maintenance,Management,Pool(s),Road Maintenance,Security Gate,Snow Removal
Senior Community No
Tax ID NO TAX RECORD
Ownership Fee Simple
SqFt Source Estimated
Special Listing Condition Standard
Read Less

Bought with Non Member • Non Subscribing Office



