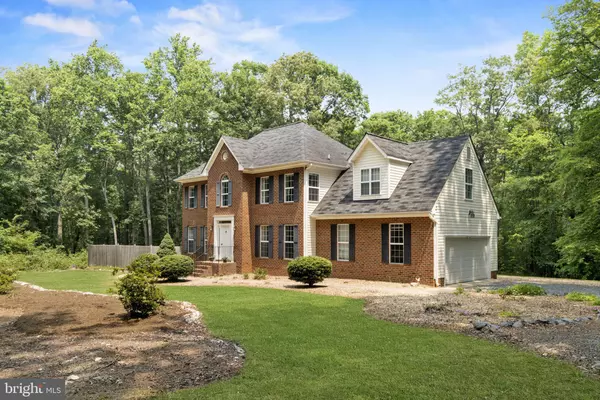For more information regarding the value of a property, please contact us for a free consultation.
28281 BEECH DR Rhoadesville, VA 22542
Want to know what your home might be worth? Contact us for a FREE valuation!

Our team is ready to help you sell your home for the highest possible price ASAP
Key Details
Sold Price $489,900
Property Type Single Family Home
Sub Type Detached
Listing Status Sold
Purchase Type For Sale
Square Footage 2,204 sqft
Price per Sqft $222
Subdivision Black Walnut Run Estates
MLS Listing ID VAOR2005088
Sold Date 07/25/23
Style Colonial
Bedrooms 4
Full Baths 2
Half Baths 1
HOA Fees $8/ann
HOA Y/N Y
Abv Grd Liv Area 2,204
Originating Board BRIGHT
Year Built 2008
Annual Tax Amount $2,124
Tax Year 2022
Lot Size 4.460 Acres
Acres 4.46
Property Description
Stunning brick front colonial nestled on over 4 acres of picturesque land. This charming home features new cedar laminate flooring throughout the main level, adding warmth and character. The gourmet kitchen is a chef's dream, boasting a gas range, farmhouse sink, and quartz countertops. The clean white subway backsplash wall adds a modern touch to the kitchen's aesthetic. New stainless steel appliances provide both style and functionality. The house offers spacious rooms, including a generous primary suite with a sitting room or office space, providing flexibility and versatility. Outdoor living is a delight with a rear deck and concrete stamped patio, perfect for relaxation and entertaining. Convenience is key with upper-level laundry and ample storage space in the supersized shed. Surrounded by woods and a treed lot, the property offers a serene and private setting. With a great location, it's just a short drive to Charlottesville, Fredericksburg, and Culpeper, providing a perfect balance between peaceful country living and urban amenities. Work from home with Fiber optic internet with speeds up to 1Gbps
Location
State VA
County Orange
Zoning A
Rooms
Other Rooms Living Room, Dining Room, Primary Bedroom, Bedroom 2, Bedroom 3, Bedroom 4, Kitchen, Family Room, Foyer, Breakfast Room, Primary Bathroom, Half Bath
Interior
Interior Features Breakfast Area, Carpet, Ceiling Fan(s), Chair Railings, Family Room Off Kitchen, Pantry, Soaking Tub, Stall Shower, Tub Shower, Walk-in Closet(s), Window Treatments, Wood Floors, Combination Kitchen/Living, Floor Plan - Open, Formal/Separate Dining Room, Kitchen - Table Space, Kitchen - Island, Recessed Lighting
Hot Water Electric
Heating Heat Pump(s)
Cooling Ceiling Fan(s), Central A/C
Flooring Ceramic Tile, Carpet, Laminate Plank
Fireplaces Number 1
Fireplaces Type Gas/Propane, Mantel(s)
Equipment Dishwasher, Dryer, Oven/Range - Gas, Refrigerator, Stainless Steel Appliances, Icemaker, Washer
Fireplace Y
Window Features Vinyl Clad
Appliance Dishwasher, Dryer, Oven/Range - Gas, Refrigerator, Stainless Steel Appliances, Icemaker, Washer
Heat Source Electric
Laundry Dryer In Unit, Hookup, Washer In Unit
Exterior
Exterior Feature Patio(s), Deck(s), Porch(es)
Parking Features Garage - Side Entry
Garage Spaces 2.0
Water Access N
View Trees/Woods
Roof Type Asphalt,Shingle
Accessibility None
Porch Patio(s), Deck(s), Porch(es)
Attached Garage 2
Total Parking Spaces 2
Garage Y
Building
Lot Description Backs to Trees, Landscaping, Partly Wooded, Secluded
Story 2
Foundation Crawl Space
Sewer On Site Septic
Water Well
Architectural Style Colonial
Level or Stories 2
Additional Building Above Grade, Below Grade
Structure Type 9'+ Ceilings,Dry Wall,High
New Construction N
Schools
Elementary Schools Unionville
Middle Schools Locust Grove
High Schools Orange Co.
School District Orange County Public Schools
Others
Senior Community No
Tax ID 02000050000870
Ownership Fee Simple
SqFt Source Estimated
Security Features Smoke Detector
Special Listing Condition Standard
Read Less

Bought with Kim Michelle Goldsmith • True North Realty LLC



