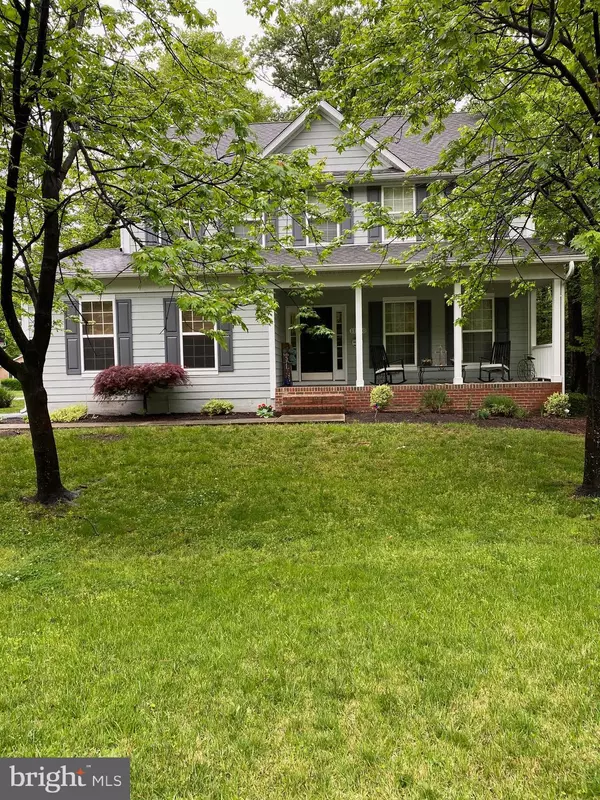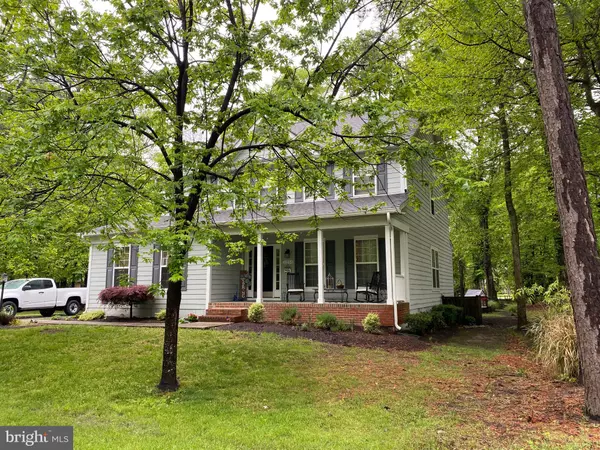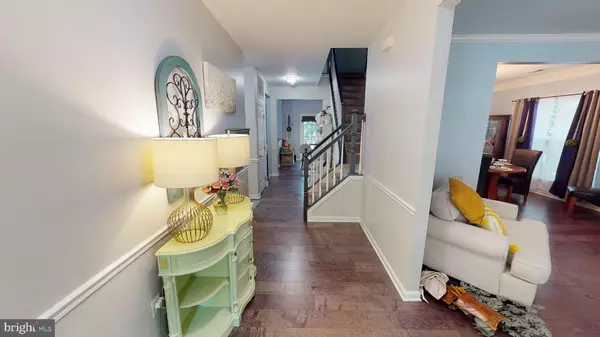For more information regarding the value of a property, please contact us for a free consultation.
11250 ANNABELLE DR Swan Point, MD 20645
Want to know what your home might be worth? Contact us for a FREE valuation!

Our team is ready to help you sell your home for the highest possible price ASAP
Key Details
Sold Price $449,999
Property Type Single Family Home
Sub Type Detached
Listing Status Sold
Purchase Type For Sale
Square Footage 2,424 sqft
Price per Sqft $185
Subdivision Swan Point
MLS Listing ID MDCH2023476
Sold Date 07/21/23
Style Colonial
Bedrooms 4
Full Baths 2
Half Baths 1
HOA Fees $17
HOA Y/N Y
Abv Grd Liv Area 2,424
Originating Board BRIGHT
Year Built 2003
Annual Tax Amount $4,069
Tax Year 2023
Lot Size 0.317 Acres
Acres 0.32
Property Description
This home is located in the sought-after resort community of Swan Point. Golf course that is overlooks the water with beautiful sunsets too. Never played golf before but always wanted to learn, you can here at Swan Point. Always wanted a swimming pool but did not want to take care of it, here at Swan Point they have the pool for the whole family and offer swim lessons too. They also have a boat ramp and boat slips to rent as well. The well maintain home offers a big front porch to sit and enjoy the quite living, When you walk in the front door you are welcomed to an open foyer, large living and dining room. The family room is open to the kitchen area, Upstairs features four bedrooms, one being the master suite with a large master bathroom with a soaking tub, double sinks, standalone shower. The other three bedrooms are nice size. The laundry is upstairs as well so no going up and down the stairs. The yard is nicely landscaped with side yard with trees. The back yard offers a small deck that you can grill on and a patio to entertain outside.
Location
State MD
County Charles
Zoning RM
Rooms
Other Rooms Living Room, Dining Room, Bedroom 2, Bedroom 4, Kitchen, Family Room, Laundry, Bathroom 3, Primary Bathroom, Full Bath
Interior
Interior Features Breakfast Area, Chair Railings, Crown Moldings, Curved Staircase, Floor Plan - Traditional, Formal/Separate Dining Room, Kitchen - Eat-In, Kitchen - Gourmet, Kitchen - Table Space, Primary Bath(s), Soaking Tub, Stall Shower, Tub Shower, Upgraded Countertops, Walk-in Closet(s)
Hot Water Electric
Heating Heat Pump(s)
Cooling Central A/C, Ceiling Fan(s)
Flooring Ceramic Tile, Partially Carpeted, Hardwood
Fireplaces Number 1
Fireplaces Type Insert
Equipment Built-In Microwave, Dishwasher, Disposal, Dryer - Electric, Exhaust Fan, Freezer, Icemaker, Oven - Self Cleaning, Range Hood, Refrigerator, Stainless Steel Appliances, Washer, Water Heater
Furnishings No
Fireplace Y
Window Features Double Pane
Appliance Built-In Microwave, Dishwasher, Disposal, Dryer - Electric, Exhaust Fan, Freezer, Icemaker, Oven - Self Cleaning, Range Hood, Refrigerator, Stainless Steel Appliances, Washer, Water Heater
Heat Source Electric
Laundry Upper Floor
Exterior
Exterior Feature Deck(s), Porch(es)
Parking Features Built In, Additional Storage Area
Garage Spaces 6.0
Utilities Available Cable TV Available, Sewer Available, Water Available, Under Ground
Amenities Available Basketball Courts, Bike Trail, Boat Dock/Slip, Boat Ramp, Club House, Common Grounds, Golf Course, Golf Club, Golf Course Membership Available, Jog/Walk Path, Marina/Marina Club, Pier/Dock, Picnic Area, Pool - Outdoor, Putting Green, Tennis Courts, Tot Lots/Playground, Water/Lake Privileges
Water Access Y
Water Access Desc Canoe/Kayak,Boat - Powered,Fishing Allowed,Limited hours of Personal Watercraft Operation (PWC),Sail
View Garden/Lawn, River, Trees/Woods, Street, Golf Course
Roof Type Composite,Shingle
Street Surface Black Top
Accessibility 36\"+ wide Halls
Porch Deck(s), Porch(es)
Road Frontage City/County
Attached Garage 2
Total Parking Spaces 6
Garage Y
Building
Lot Description Landscaping, Partly Wooded, Rear Yard, Rural, Trees/Wooded, Front Yard
Story 2
Foundation Slab
Sewer Public Sewer
Water Public
Architectural Style Colonial
Level or Stories 2
Additional Building Above Grade, Below Grade
Structure Type Dry Wall,Tray Ceilings
New Construction N
Schools
Elementary Schools Dr T L Higdon
Middle Schools Piccowaxen
High Schools La Plata
School District Charles County Public Schools
Others
Pets Allowed Y
HOA Fee Include All Ground Fee,Common Area Maintenance,Pier/Dock Maintenance,Pool(s),Recreation Facility
Senior Community No
Tax ID 0905034396
Ownership Fee Simple
SqFt Source Assessor
Security Features Smoke Detector
Acceptable Financing Conventional, Cash, FHA, Rural Development, USDA, VA
Horse Property N
Listing Terms Conventional, Cash, FHA, Rural Development, USDA, VA
Financing Conventional,Cash,FHA,Rural Development,USDA,VA
Special Listing Condition Standard
Pets Allowed No Pet Restrictions
Read Less

Bought with Charlotte Savoy • Keller Williams Integrity



