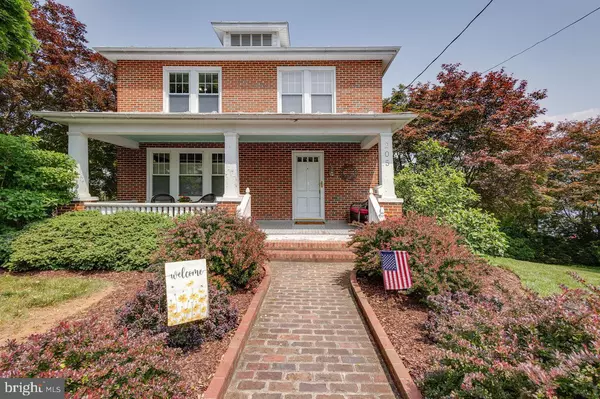For more information regarding the value of a property, please contact us for a free consultation.
205 WILSON AVE Luray, VA 22835
Want to know what your home might be worth? Contact us for a FREE valuation!

Our team is ready to help you sell your home for the highest possible price ASAP
Key Details
Sold Price $400,000
Property Type Single Family Home
Sub Type Detached
Listing Status Sold
Purchase Type For Sale
Square Footage 3,766 sqft
Price per Sqft $106
Subdivision None Available
MLS Listing ID VAPA2002288
Sold Date 07/19/23
Style Federal
Bedrooms 5
Full Baths 3
HOA Y/N N
Abv Grd Liv Area 2,275
Originating Board BRIGHT
Year Built 1949
Annual Tax Amount $3,027
Tax Year 2022
Lot Size 0.360 Acres
Acres 0.36
Property Description
This incredible 3-story home has tons of charm and is just one minute away from downtown Luray! With 5 bedrooms, 3 bathrooms, 2,000+ above grade sq ft, PLUS a fully finished 1,491 sq foot basement apartment, this home has AMPLE living space. This property is zoned R3, so with a Special Use Permit from the town of Luray, you could make this an incredible SHORT TERM RENTAL property!! Gorgeous hardwood floors run throughout the house, and flow into a beautiful kitchen with wood cabinets and stainless steel appliances. The primary suite is a part of the addition on the back side of the house and it has multiple closets, a separate living area, mini-split unit, and a full bathroom. The basement apartment offers tons of opportunities as it has a bedroom, bathroom and living area that walks out on to a private patio. The backyard is amazing with a fenced in yard, a small pond & pergola, access to the 2-car carport, and your very own basketball pad. Sit out on the back deck and enjoy this unique property that has a cozy feel, and great location close to everything you need and more!
Location
State VA
County Page
Zoning R3
Rooms
Basement Connecting Stairway, Fully Finished, Walkout Level
Main Level Bedrooms 1
Interior
Interior Features Combination Kitchen/Dining
Hot Water Electric
Heating Heat Pump - Oil BackUp
Cooling Central A/C, Ductless/Mini-Split
Flooring Hardwood, Ceramic Tile, Laminated
Fireplaces Number 1
Fireplaces Type Gas/Propane
Equipment Refrigerator, Oven/Range - Electric, Dishwasher, Microwave, Washer, Dryer
Fireplace Y
Window Features Replacement
Appliance Refrigerator, Oven/Range - Electric, Dishwasher, Microwave, Washer, Dryer
Heat Source Electric, Oil
Laundry Basement
Exterior
Exterior Feature Porch(es), Deck(s)
Garage Spaces 4.0
Carport Spaces 2
Fence Chain Link, Wood
Water Access N
View Mountain
Roof Type Metal
Accessibility None
Porch Porch(es), Deck(s)
Total Parking Spaces 4
Garage N
Building
Lot Description Landscaping, Pond, Private
Story 3
Foundation Concrete Perimeter
Sewer Public Sewer
Water Public
Architectural Style Federal
Level or Stories 3
Additional Building Above Grade, Below Grade
New Construction N
Schools
School District Page County Public Schools
Others
Senior Community No
Tax ID 42A11 2 30
Ownership Fee Simple
SqFt Source Estimated
Special Listing Condition Standard
Read Less

Bought with Stacy B Martin • Keller Williams Realty/Lee Beaver & Assoc.



