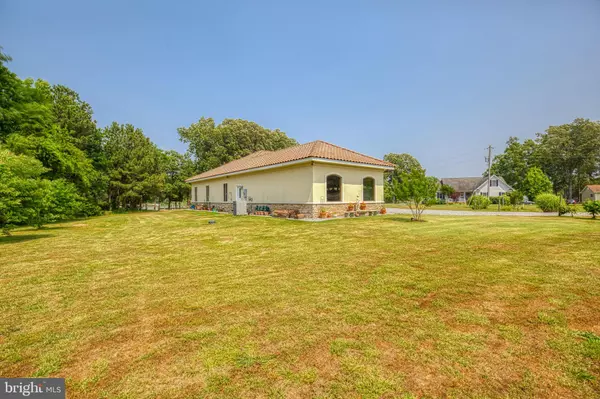For more information regarding the value of a property, please contact us for a free consultation.
365 WILTON FARM RD Hague, VA 22469
Want to know what your home might be worth? Contact us for a FREE valuation!

Our team is ready to help you sell your home for the highest possible price ASAP
Key Details
Sold Price $725,000
Property Type Single Family Home
Sub Type Detached
Listing Status Sold
Purchase Type For Sale
Square Footage 2,291 sqft
Price per Sqft $316
Subdivision Wilton Farm Esta
MLS Listing ID VAWE2004802
Sold Date 07/21/23
Style Villa,Mediterranean
Bedrooms 3
Full Baths 2
HOA Y/N N
Abv Grd Liv Area 2,291
Originating Board BRIGHT
Year Built 2005
Annual Tax Amount $2,676
Tax Year 2017
Lot Size 1.180 Acres
Acres 1.18
Property Description
STUNNING WATERFRONT ITALIAN VILLA ALONG THE BANKS OF JACKSON CREEK WITH ACCESS TO THE POTOMAC RIVER. THE OWNERS HAVE METICULOUSLY CONSTRUCTED AND CARED FOR THIS HOME. FOYER ENTRANCE HAS BEAUTIFUL COLUMNS AS YOU WALK IN, SPACIOUS LIVING ROOM, FORMAL DINING ROOM, ITALIAN EAT IN KITCHEN WITH FLOATING ISLAND, PANTRY CLOSET, AUTOMATIC DUSTPAN AND WHOLE HOUSE VACCUM. THE SPLIT BEDROOM PLAN + DEDICATED OFFICE SIDE OF THE HOME OFFERS PRIVACY FOR GUESTS OR FAMILY. THE SEPARATE SPACIOUS MASTER BEDROOM SUITE ON THE OTHER SIDE OF THE HOME OFFERS PRIVACY AS WELL WITH A WALK IN CLOSET, SHOWER AND WHIRPOOL AIR TUB, 6FT LUXEAIRE SERIES, SEPARATE WATER CLOSET, TWO SEPARATE SINKS. HANGING WALL WATER FOUNTAIN. GORGEOUS MARBLE, HARDWOOD AND TILE FLOORS. PLENTY OF PARKING AS WELL AS STORAGE IN THE THREE (3) CAR GARAGE, SHELVING, EXTRA REFRIGERATOR AND FREEZER CONVEY. MEDITERRANEAN STYLE TILE ROOF. THE LANAI AREA ON THE BACK OF THE HOME TOWARDS THE WATER FEATURES PLENTY OF ROOM FOR OUTDOOR LIVING. BACKYARD IS LEVEL AND HAS A NICE SHADY AREA WITH MATURE TREES. PIER AND T- DOCK WITH ELECTRIC BOAT LIFT FOR YOUR BOATING ADVENTURES. SO MANY MORE FEATURES THROUGHTOUT. THIS HOME IS A MUST SEE BECAUSE IT IS SPECTACULAR. INTERIOR PHOTOS COMING SOON. NO HOA.
Location
State VA
County Westmoreland
Zoning R1
Rooms
Main Level Bedrooms 3
Interior
Interior Features Ceiling Fan(s), Central Vacuum, Combination Kitchen/Dining, Entry Level Bedroom, Formal/Separate Dining Room, Kitchen - Eat-In, Kitchen - Gourmet, Kitchen - Island, Kitchen - Table Space, Pantry, Skylight(s), Soaking Tub, Stall Shower, Store/Office, Walk-in Closet(s), Window Treatments, Wood Floors, Other
Hot Water Tankless
Heating Heat Pump - Gas BackUp
Cooling Central A/C, Ceiling Fan(s)
Flooring Ceramic Tile, Hardwood, Marble
Fireplaces Number 1
Fireplaces Type Gas/Propane, Mantel(s), Marble
Equipment Central Vacuum, Dishwasher, Disposal, Dryer, Dryer - Electric, Dryer - Front Loading, Extra Refrigerator/Freezer, Icemaker, Refrigerator, Stainless Steel Appliances, Stove, Washer - Front Loading, Water Heater - Tankless
Fireplace Y
Appliance Central Vacuum, Dishwasher, Disposal, Dryer, Dryer - Electric, Dryer - Front Loading, Extra Refrigerator/Freezer, Icemaker, Refrigerator, Stainless Steel Appliances, Stove, Washer - Front Loading, Water Heater - Tankless
Heat Source Electric, Propane - Leased
Laundry Main Floor
Exterior
Exterior Feature Patio(s)
Parking Features Additional Storage Area, Garage - Front Entry, Garage - Rear Entry, Garage Door Opener
Garage Spaces 5.0
Utilities Available Propane, Under Ground, Electric Available
Waterfront Description Private Dock Site
Water Access Y
Water Access Desc Boat - Powered,Canoe/Kayak,Fishing Allowed,Personal Watercraft (PWC)
View Creek/Stream, Water
Roof Type Tile
Accessibility None
Porch Patio(s)
Attached Garage 3
Total Parking Spaces 5
Garage Y
Building
Lot Description Backs to Trees, Cleared, Cul-de-sac, Fishing Available, Front Yard, Level, Open, Rear Yard, Stream/Creek
Story 1
Foundation Crawl Space
Sewer Other
Water Well
Architectural Style Villa, Mediterranean
Level or Stories 1
Additional Building Above Grade, Below Grade
New Construction N
Schools
School District Westmoreland County Public Schools
Others
Pets Allowed Y
Senior Community No
Tax ID 39E 2
Ownership Fee Simple
SqFt Source Assessor
Acceptable Financing Cash, Conventional
Horse Property N
Listing Terms Cash, Conventional
Financing Cash,Conventional
Special Listing Condition Standard
Pets Allowed No Pet Restrictions
Read Less

Bought with Susan E Johnson • CENTURY 21 New Millennium



