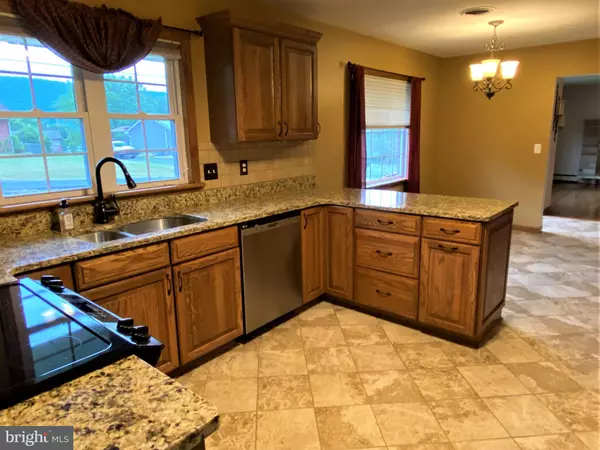For more information regarding the value of a property, please contact us for a free consultation.
18629 WHITE OAK DR Rawlings, MD 21557
Want to know what your home might be worth? Contact us for a FREE valuation!

Our team is ready to help you sell your home for the highest possible price ASAP
Key Details
Sold Price $263,900
Property Type Single Family Home
Sub Type Detached
Listing Status Sold
Purchase Type For Sale
Square Footage 2,195 sqft
Price per Sqft $120
Subdivision Rawlings Heights
MLS Listing ID MDAL2006294
Sold Date 07/20/23
Style Ranch/Rambler
Bedrooms 4
Full Baths 2
HOA Y/N N
Abv Grd Liv Area 1,653
Originating Board BRIGHT
Year Built 1963
Annual Tax Amount $2,217
Tax Year 2022
Lot Size 0.321 Acres
Acres 0.32
Property Description
Impressive!!! This 4 bedroom, 2 bath, brick rancher has so much to offer. This home features a stone fireplace in the living room, which is great for reading a book by the fire. The kitchen has lots of shelving in the adjacent pantry, granite counters in the kitchen, oak cabinets and ceramic tile flooring. The dining area also has oak built-ins with matching granite counter and ceramic tile flooring. The ceramic tile flows into the foyer. The living room has gleaming hardwood floors and a large picture window. This home has ample storage space, spacious rooms and two outdoor spaces, great for entertaining. Both bathrooms, the kitchen, basement and first floor family room have been renovated. The basement offers additional living space with a family room, the fourth bedroom and second bath. There is also a lot of parking, with two separate driveways. This home is conveniently located close to the West Virginia state line and major employers. Call Today to Schedule a Tour!!!
Location
State MD
County Allegany
Area Rawlings - Allegany County (Mdal6)
Zoning R
Rooms
Other Rooms Living Room, Primary Bedroom, Bedroom 2, Bedroom 3, Bedroom 4, Kitchen, Game Room, Family Room, Breakfast Room, Bedroom 6
Basement Connecting Stairway, Rear Entrance, Walkout Level, Full, Interior Access, Outside Entrance, Partially Finished, Sump Pump
Main Level Bedrooms 3
Interior
Interior Features Kitchen - Table Space, Window Treatments, Wood Floors, Carpet, Ceiling Fan(s), Combination Kitchen/Dining, Dining Area, Entry Level Bedroom, Family Room Off Kitchen, Floor Plan - Traditional, Kitchen - Eat-In, Pantry, Stall Shower, Tub Shower, Upgraded Countertops, Walk-in Closet(s)
Hot Water Natural Gas
Heating Hot Water, Wall Unit
Cooling Central A/C
Flooring Carpet, Ceramic Tile, Hardwood
Fireplaces Number 1
Fireplaces Type Equipment, Fireplace - Glass Doors
Equipment Dishwasher, Exhaust Fan, Oven/Range - Electric, Refrigerator, Built-In Microwave, Disposal, Dryer, Stainless Steel Appliances, Washer
Fireplace Y
Appliance Dishwasher, Exhaust Fan, Oven/Range - Electric, Refrigerator, Built-In Microwave, Disposal, Dryer, Stainless Steel Appliances, Washer
Heat Source Natural Gas
Laundry Basement
Exterior
Exterior Feature Deck(s), Patio(s)
Water Access N
View Mountain
Roof Type Asphalt
Accessibility Level Entry - Main
Porch Deck(s), Patio(s)
Garage N
Building
Lot Description Landscaping, Front Yard, Rear Yard, Rural
Story 2
Foundation Block
Sewer Public Sewer
Water Public
Architectural Style Ranch/Rambler
Level or Stories 2
Additional Building Above Grade, Below Grade
New Construction N
Schools
Elementary Schools Bel Air
Middle Schools Washington
High Schools Fort Hill
School District Allegany County Public Schools
Others
Pets Allowed Y
Senior Community No
Tax ID 0107018835
Ownership Fee Simple
SqFt Source Assessor
Special Listing Condition Standard
Pets Allowed No Pet Restrictions
Read Less

Bought with Patricia Butler DeArcangelis • Long & Foster Real Estate, Inc.



