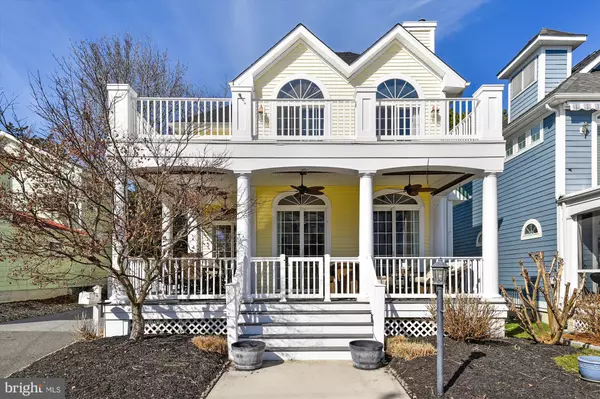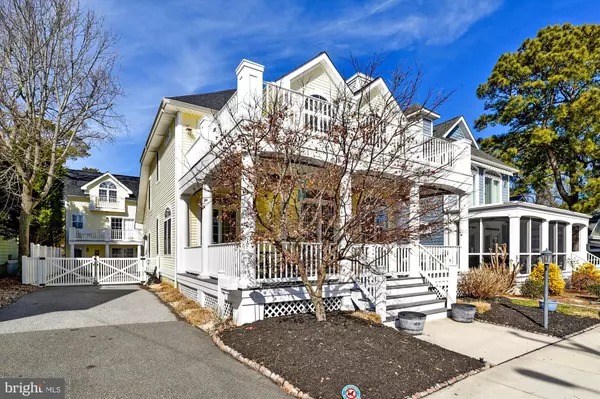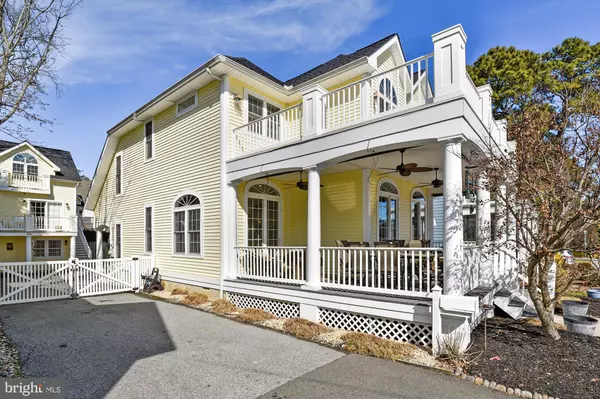For more information regarding the value of a property, please contact us for a free consultation.
49 LAKE AVE Rehoboth Beach, DE 19971
Want to know what your home might be worth? Contact us for a FREE valuation!

Our team is ready to help you sell your home for the highest possible price ASAP
Key Details
Sold Price $2,800,000
Property Type Single Family Home
Sub Type Detached
Listing Status Sold
Purchase Type For Sale
Square Footage 3,777 sqft
Price per Sqft $741
Subdivision North Rehoboth
MLS Listing ID DESU2035190
Sold Date 07/18/23
Style Coastal
Bedrooms 7
Full Baths 5
Half Baths 1
HOA Y/N N
Abv Grd Liv Area 3,777
Originating Board BRIGHT
Year Built 2001
Annual Tax Amount $2,721
Tax Year 2021
Lot Size 5,227 Sqft
Acres 0.12
Lot Dimensions 50.00 x 111.00
Property Description
NEW PRICE!! Stunning Coastal Contemporary with a separate Guest Cottage in the heart of Rehoboth Beach! Check out the Virtual Tour Icon. The main house features 2697 sq ft, 5 bedrooms, walk in closets, 3.5 baths, which includes spacious 1st and 2nd floor master suites. Soaring 10' ceilings throughout the 1st floor great room, 9' ceilings in the spacious 1st floor master suite with Plantation shutters and custom trim. Throughout you'll find vaulted ceilings in the 2nd floor primary suite and 3 additional 2nd floor bedrooms. This home has been renovated to include a gourmet kitchen with extensive cabinetry, custom lighting, stainless steel appliances, walk-in pantry, laundry room, granite countertops and an oversized gathering island. The great room features many custom built-ins and a gas fireplace with surround sound. It opens to a covered wrap around porch that faces South and West with abundant sun, sunshades, generous seating & dining areas. This home also features many porches, decks, balconies, several off-street parking spaces, outdoor shower, new roof, an encapsulated crawl space, an outbuilding with storage and a work shop, a charging station for an electric car, and colorful landscaping which all make this special home a show stopper!
The guest cottage has also been renovated and is every bit as special as the main house. It features 1080 sq ft, 3 stories, 2 bedrooms and 2 baths. The 1st floor is home to a spacious bedroom suite with a full bath and can double as a media room with surround sound, accent lighting, and heated floor. The 2nd floor boasts an open floor plan with an updated kitchen, stainless appliances, gas cook top, granite counters, breakfast island, designer full bath, and opens to a lovely sun deck off the living area. The 2nd bedroom with custom closet is located on the 3rd floor. Plantation shutters throughout finish off the delightful cottage ambiance.
The sellers have never rented this property but have 2 rental licenses and excellent rental potential. Being sold with designer furnishings which means you can be enjoying your new home, the beach & boards this Spring, and it's all just a short stroll to everything Rehoboth Beach has to offer! Restaurants, shopping, the beach & boardwalk, and much more! Hurry, this is a special property that, at approx. 3777 total sq ft, can not be duplicated with today's building requirements! Projected Summer rental income $161,000 plus potential additional shoulder season rental income. Being offered below appraised value!
Location
State DE
County Sussex
Area Lewes Rehoboth Hundred (31009)
Zoning TN
Direction South
Rooms
Main Level Bedrooms 2
Interior
Interior Features 2nd Kitchen, Bar, Breakfast Area, Built-Ins, Ceiling Fan(s), Crown Moldings, Dining Area, Entry Level Bedroom, Floor Plan - Open, Kitchen - Gourmet, Kitchen - Island, Pantry, Recessed Lighting, Bathroom - Soaking Tub, Sound System, Upgraded Countertops, Walk-in Closet(s), Window Treatments, Wine Storage, Wood Floors
Hot Water Tankless, Electric, 60+ Gallon Tank
Heating Forced Air, Heat Pump(s), Wall Unit
Cooling Central A/C
Flooring Hardwood, Carpet, Tile/Brick, Vinyl
Fireplaces Number 1
Fireplaces Type Fireplace - Glass Doors, Gas/Propane, Mantel(s)
Equipment Built-In Microwave, Cooktop, Dishwasher, Disposal, Dryer - Front Loading, Icemaker, Oven - Wall, Range Hood, Refrigerator, Stainless Steel Appliances, Washer - Front Loading, Water Heater, Water Heater - Tankless
Furnishings Yes
Fireplace Y
Window Features Screens
Appliance Built-In Microwave, Cooktop, Dishwasher, Disposal, Dryer - Front Loading, Icemaker, Oven - Wall, Range Hood, Refrigerator, Stainless Steel Appliances, Washer - Front Loading, Water Heater, Water Heater - Tankless
Heat Source Electric
Laundry Main Floor
Exterior
Exterior Feature Balconies- Multiple, Deck(s), Wrap Around
Fence Vinyl, Rear
Utilities Available Cable TV Available, Electric Available, Phone Available, Propane, Sewer Available, Water Available
Water Access N
Roof Type Architectural Shingle
Accessibility 2+ Access Exits
Porch Balconies- Multiple, Deck(s), Wrap Around
Garage N
Building
Story 3
Foundation Block, Crawl Space
Sewer Public Sewer
Water Public
Architectural Style Coastal
Level or Stories 3
Additional Building Above Grade, Below Grade
Structure Type 9'+ Ceilings,Vaulted Ceilings,Dry Wall
New Construction N
Schools
School District Cape Henlopen
Others
Pets Allowed Y
Senior Community No
Tax ID 334-14.13-219.00
Ownership Fee Simple
SqFt Source Assessor
Security Features Carbon Monoxide Detector(s)
Acceptable Financing Cash, Conventional
Listing Terms Cash, Conventional
Financing Cash,Conventional
Special Listing Condition Standard
Pets Allowed Dogs OK, Cats OK
Read Less

Bought with Michael Kogler • Long & Foster Real Estate, Inc.



