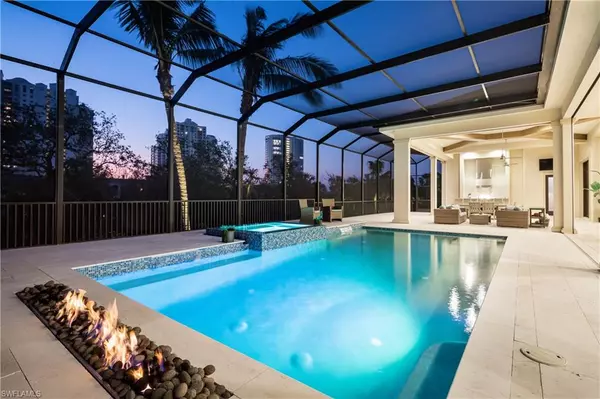For more information regarding the value of a property, please contact us for a free consultation.
26110 WOODLYN DR Bonita Springs, FL 34134
Want to know what your home might be worth? Contact us for a FREE valuation!

Our team is ready to help you sell your home for the highest possible price ASAP
Key Details
Sold Price $4,900,000
Property Type Single Family Home
Sub Type Single Family Residence
Listing Status Sold
Purchase Type For Sale
Square Footage 4,555 sqft
Price per Sqft $1,075
Subdivision Bay Woods
MLS Listing ID 223018763
Sold Date 07/19/23
Bedrooms 4
Full Baths 4
Half Baths 2
HOA Fees $82/ann
HOA Y/N Yes
Originating Board Naples
Year Built 2016
Annual Tax Amount $37,233
Tax Year 2022
Lot Size 0.652 Acres
Acres 0.652
Property Description
A rare opportunity in the coveted Baywoods II neighborhood in Bonita Bay. This exquisite custom luxury model home was built by Stock Homes in 2016. 4 BR+Den/4 Full Baths - 2 Half Baths and 4,555 square feet under air, this Savannah model home has many premium upgrades. Designed by award-winning R. G. Designs, with interior by SOCO Interiors. Winner of the coveted Sand Dollar Awards when built--Product Design of the Year and Interior Design of the Year. State-of-the-art kitchen, featuring premium appliances—Sub Zero refrigerator, Wolf appliances and two large islands. You and your family and guests will enjoy the open floor plan with very generous Great Room, Kitchen and Dining areas that flow seamlessly to a magnificent outdoor pool and entertaining area. Large heated pool/spa and outdoor dining, and gas BBQ grill. Each guest bedroom has a full bath en suite. Oversized 3-car garage. Offered FULLY FURNISHED with designer interior and furnishings. Move-in ready.
Location
State FL
County Lee
Area Bonita Bay
Zoning PUD
Rooms
Bedroom Description First Floor Bedroom,Master BR Ground,Master BR Sitting Area
Dining Room Eat-in Kitchen, Formal, See Remarks
Kitchen Gas Available, Island, Pantry
Interior
Interior Features Built-In Cabinets, Pantry, Smoke Detectors, Wired for Sound, Walk-In Closet(s)
Heating Zoned
Flooring Carpet, Tile, Wood
Equipment Auto Garage Door, Cooktop - Gas, Dishwasher, Disposal, Double Oven, Dryer, Freezer, Generator, Grill - Gas, Home Automation, Ice Maker - Stand Alone, Microwave, Refrigerator, Refrigerator/Icemaker, Security System, Self Cleaning Oven, Smoke Detector, Wall Oven, Washer, Wine Cooler
Furnishings Furnished
Fireplace No
Appliance Gas Cooktop, Dishwasher, Disposal, Double Oven, Dryer, Freezer, Grill - Gas, Ice Maker - Stand Alone, Microwave, Refrigerator, Refrigerator/Icemaker, Self Cleaning Oven, Wall Oven, Washer, Wine Cooler
Heat Source Zoned
Exterior
Exterior Feature Boat Dock Private, Screened Lanai/Porch, Built In Grill, Outdoor Kitchen
Parking Features Driveway Paved, Attached
Garage Spaces 3.0
Pool Pool/Spa Combo, Below Ground, Concrete, Electric Heat, Gas Heat, Pool Bath, Screen Enclosure
Community Features Clubhouse, Park, Fitness Center, Golf, Restaurant, Sidewalks, Street Lights, Tennis Court(s), Gated
Amenities Available Barbecue, Beach Club Available, Bike And Jog Path, Boat Storage, Bocce Court, Clubhouse, Park, Community Room, Fitness Center, Full Service Spa, Golf Course, Marina, Pickleball, Play Area, Private Beach Pavilion, Private Membership, Restaurant, Sidewalk, Streetlight, Tennis Court(s), Underground Utility, Volleyball
Waterfront Description None
View Y/N Yes
View Preserve
Roof Type Tile
Street Surface Paved
Total Parking Spaces 3
Garage Yes
Private Pool Yes
Building
Lot Description Regular
Building Description Concrete Block,Stucco, DSL/Cable Available
Story 1
Water Central
Architectural Style Contemporary, Single Family
Level or Stories 1
Structure Type Concrete Block,Stucco
New Construction No
Others
Pets Allowed Limits
Senior Community No
Tax ID 29-47-25-B1-06100.0080
Ownership Single Family
Security Features Security System,Smoke Detector(s),Gated Community
Num of Pet 2
Read Less

Bought with Compass Florida LLC



