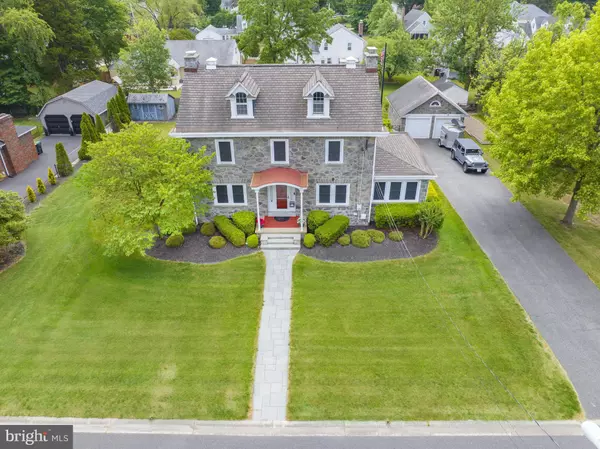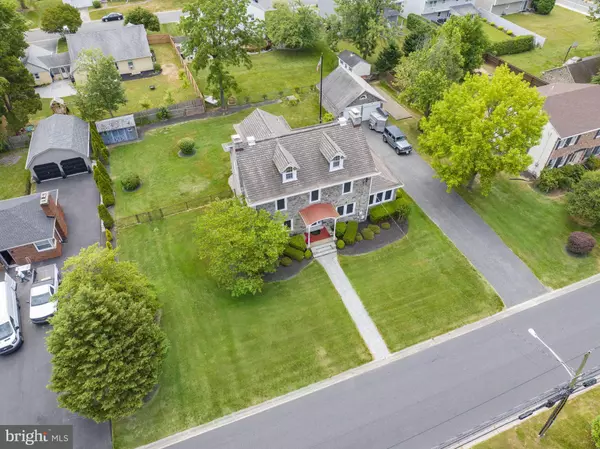For more information regarding the value of a property, please contact us for a free consultation.
1400 HARRISON AVE Wilmimgton, DE 19809
Want to know what your home might be worth? Contact us for a FREE valuation!

Our team is ready to help you sell your home for the highest possible price ASAP
Key Details
Sold Price $478,000
Property Type Single Family Home
Sub Type Detached
Listing Status Sold
Purchase Type For Sale
Square Footage 2,225 sqft
Price per Sqft $214
Subdivision Silverside Heights
MLS Listing ID DENC2044214
Sold Date 07/17/23
Style Colonial
Bedrooms 4
Full Baths 2
Half Baths 1
HOA Y/N N
Abv Grd Liv Area 2,225
Originating Board BRIGHT
Year Built 1930
Annual Tax Amount $2,646
Tax Year 2022
Lot Size 0.410 Acres
Acres 0.41
Property Description
Welcome to this beautiful and unique home in the highly desired North Wilmington location of Silverside Heights. Having been meticulously maintained by the owners, pride in ownership is evident. Showcasing stone exterior craftsmanship and old world charm, this home is sure to please. Step inside the central foyer to discover beautiful French doors and gleaming hardwood floors leading to the rest of this impressive home. To the right of the foyer you will find the spacious living room complete with a cozy fireplace and entrance to the sun room. A door from the sun room leads to the back patio and fantastic back yard. To the left of the foyer is the sizable dinning room leading to the updated kitchen featuring a walk in pantry and butlers pantry. A door leading from the kitchen also leads to back patio area and back yard. Completing the main level is a powder room at the end of the entrance hallway. The upper level of this home features a primary bedroom with en suite bathroom, 3 generously sized bedrooms, and a second full bathroom. As found on the lower level, gleaming hardwood floors are found throughout this level as well. At the end of the hallway on the second level you can find the door to the large walk up attic. This space provides for ample storage, but could also be finished to add another bedroom or living space. On the lower level of the home you will find the unfinished basement. Another area offering ample storage space, the laundry can be located here as well as a walkout staircase to the back yard. Sitting on .41 acres, the front and back yards offer abundant space. The large double driveway, which offers parking for at least 6 vehicles, leads to the 2 car detached garage complete with electric that is perfect for a workshop, man cave, or any other use one might have! To the right side of the detached garage is additional yard space that may not appear to be in the property boundaries at first glance, but, it is part of the lot and has space enough for the existing garden bed. To the left side of the detached garage is the beautiful back yard. Featuring a lovely patio space perfect for entertaining, large open & clear yard space, and a shed complete with electric for any of your yard storage needs, this back yard is dreamy. Again, access from the yard to the basement, enclosed porch, and kitchen. Located in a great and convenient location with fantastic local shopping and dining are nearby, as well as Bellevue State Park and waterfront Fox Point State Park. The Claymont Train Station, I-95 and I-495 provide easy access to Philadelphia and beyond. You won't want to miss the North Wilmington gem! Schedule your showing today!
Location
State DE
County New Castle
Area Brandywine (30901)
Zoning NC6.5
Rooms
Other Rooms Living Room, Dining Room, Bedroom 2, Bedroom 3, Bedroom 4, Kitchen, Bedroom 1, Sun/Florida Room
Basement Full, Unfinished
Interior
Hot Water Natural Gas
Heating Hot Water
Cooling Central A/C
Heat Source Natural Gas
Exterior
Exterior Feature Patio(s)
Parking Features Garage - Front Entry
Garage Spaces 8.0
Water Access N
Accessibility None
Porch Patio(s)
Total Parking Spaces 8
Garage Y
Building
Story 2
Foundation Stone
Sewer Private Sewer
Water Public
Architectural Style Colonial
Level or Stories 2
Additional Building Above Grade, Below Grade
New Construction N
Schools
School District Brandywine
Others
Senior Community No
Tax ID 06-105.00-256
Ownership Fee Simple
SqFt Source Estimated
Special Listing Condition Standard
Read Less

Bought with Troy Bernal • Crown Homes Real Estate



