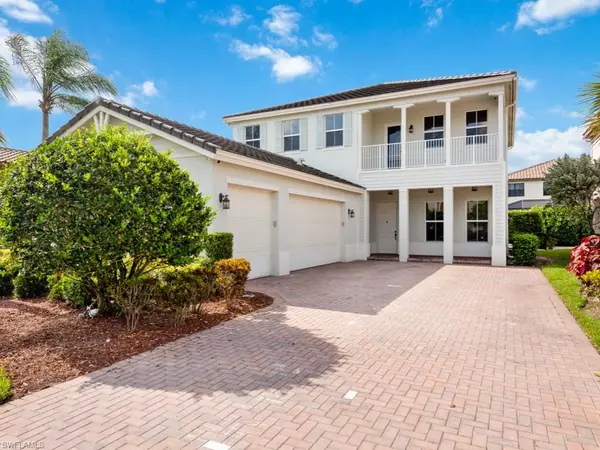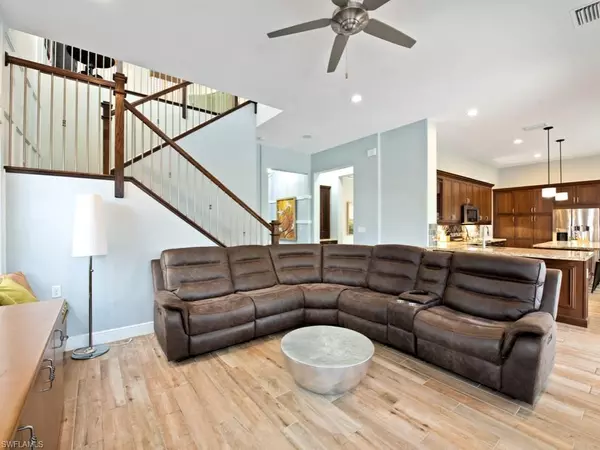For more information regarding the value of a property, please contact us for a free consultation.
4994 Avila AVE Ave Maria, FL 34142
Want to know what your home might be worth? Contact us for a FREE valuation!

Our team is ready to help you sell your home for the highest possible price ASAP
Key Details
Sold Price $687,000
Property Type Single Family Home
Sub Type 2 Story,Single Family Residence
Listing Status Sold
Purchase Type For Sale
Square Footage 3,270 sqft
Price per Sqft $210
Subdivision Maple Ridge
MLS Listing ID 223036314
Sold Date 07/17/23
Bedrooms 4
Full Baths 3
HOA Fees $69/qua
HOA Y/N No
Originating Board Naples
Year Built 2013
Annual Tax Amount $5,544
Tax Year 2022
Lot Size 7,840 Sqft
Acres 0.18
Property Description
This spacious 4 bedroom + loft & 3 bath home is in the family friendly community of Ave Maria and is walking distance to the bustling town center. This former model home features decorator window treatments, wall & ceiling treatments, built-in seating with storage options, wood-look tile floors in the main living areas, wine fridge and hostess center, impact glass windows & doors, 3 car garage and much more! The chef's kitchen boasts generous counter space, island seating with additional breakfast nook, granite countertops, stainless appliances and 42” wood cabinets. Retreat to the primary suite with his & her walk-in closets and a bath with dual vanities, Roman soaking tub & walk in shower. Outside, the generous lanai area with southern exposure offers a private, serene oasis with lush landscaping, privacy wall and fencing to enclose the pool & waterfall spa. Ave Maria offers restaurants, shopping, grocery store, bars, multiple parks, dog parks, sports fields, tennis & basketball courts, run/bike trails, car wash and gas station. The Club at Maple Ridge features a resort style pool, pickleball, grilling area, billiards room, fitness room, ballroom, kitchen and so much more!
Location
State FL
County Collier
Area Ave Maria
Rooms
Bedroom Description Split Bedrooms
Dining Room Breakfast Bar, Breakfast Room, Dining - Family, Formal
Kitchen Island, Pantry
Interior
Interior Features Bar, Built-In Cabinets, Coffered Ceiling(s), Custom Mirrors, Foyer, Pantry, Smoke Detectors, Tray Ceiling(s), Volume Ceiling, Walk-In Closet(s), Wet Bar
Heating Central Electric
Flooring Carpet, Tile
Equipment Auto Garage Door, Cooktop - Electric, Dishwasher, Disposal, Dryer, Microwave, Refrigerator/Icemaker, Self Cleaning Oven, Smoke Detector, Washer
Furnishings Unfurnished
Fireplace No
Appliance Electric Cooktop, Dishwasher, Disposal, Dryer, Microwave, Refrigerator/Icemaker, Self Cleaning Oven, Washer
Heat Source Central Electric
Exterior
Exterior Feature Balcony, Open Porch/Lanai
Parking Features Driveway Paved, Paved, Attached
Garage Spaces 3.0
Fence Fenced
Pool Community, Below Ground
Community Features Clubhouse, Park, Pool, Fitness Center, Restaurant, Sidewalks
Amenities Available Basketball Court, Barbecue, Beauty Salon, Bike And Jog Path, Billiard Room, Clubhouse, Park, Pool, Fitness Center, Guest Room, Hobby Room, Pickleball, Play Area, Restaurant, Sauna, Shopping, Sidewalk, Underground Utility, Volleyball
Waterfront Description None
View Y/N Yes
View Landscaped Area, Pool/Club, Privacy Wall
Roof Type Tile
Porch Patio
Total Parking Spaces 3
Garage Yes
Private Pool Yes
Building
Lot Description Regular
Building Description Concrete Block,Stucco, DSL/Cable Available
Story 2
Water Central
Architectural Style Two Story, Contemporary, Single Family
Level or Stories 2
Structure Type Concrete Block,Stucco
New Construction No
Schools
Elementary Schools Estates Elem School
Middle Schools Corkscrew Middle School
High Schools Palmetto Ridge High School
Others
Pets Allowed Yes
Senior Community No
Tax ID 49136010349
Ownership Single Family
Security Features Smoke Detector(s)
Read Less

Bought with John R Wood Properties



