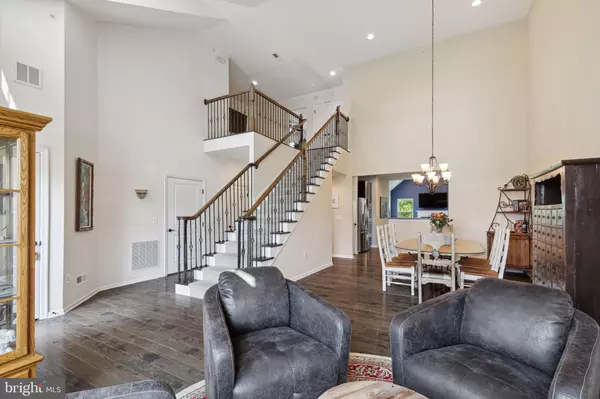For more information regarding the value of a property, please contact us for a free consultation.
791 REYNARDS RUN Blue Bell, PA 19422
Want to know what your home might be worth? Contact us for a FREE valuation!

Our team is ready to help you sell your home for the highest possible price ASAP
Key Details
Sold Price $685,000
Property Type Townhouse
Sub Type Interior Row/Townhouse
Listing Status Sold
Purchase Type For Sale
Square Footage 3,727 sqft
Price per Sqft $183
Subdivision Red Fox Farms
MLS Listing ID PAMC2072348
Sold Date 07/14/23
Style Carriage House
Bedrooms 3
Full Baths 2
Half Baths 2
HOA Fees $395/mo
HOA Y/N Y
Abv Grd Liv Area 2,678
Originating Board BRIGHT
Year Built 2015
Annual Tax Amount $8,500
Tax Year 2022
Lot Dimensions 42.00 x 0.00
Property Description
Here is your opportunity for luxury living in the highly coveted Blue Bell community of Red Fox Farms. This incredible townhome built in 2015 offers over 3,700 sqft of pristine living space, full 2 car garage, first floor primary suite, extra-large finished basement, vaulted ceilings, custom upgrades and gorgeous maintenance free landscaping. As you enter through the front door you are immediately wowed by the vaulted 20+ foot ceilings, open concept layout, high end finishes, garage access with mudroom and laundry. The first floor is flooded with natural light and offers a large primary suite with two custom walk-in closets, beautifully crafted primary en-suite bathroom and a flex space for an office, 4th bedroom, or whatever you please. The open concept first floor offers two separate living areas, large dining area, powder room, the expansive kitchen with custom island, stainless steel appliances, upgraded countertops, tile backsplash, large pantry, access to the trex back deck with piped in gas line for grilling and so much more! Upstairs there is an extra wide landing that looks out over the dining and living areas, 2 good sized bedrooms with closets, upgraded hall bath with tub, linen closet and an additional finished storage closet. The massive finished basement offers over 1,000 sqft of prime living space, the current owners have made it their own with a home theatre, custom bar, large play area for the kids, updated half bath and the unfinished space for ample storage and access to all systems and utilities. This is the first property to be listed in the past 3 years in this amazing cul-de-sac community. Other highlights include the award winning Wissahickon School District, an unbeatable location in the heart of Blue Bell with quick and easy access to 476, 202, Skippack Pike and the PA Turnpike. With plenty of shopping, restaurants, parks and playgrounds you will love this amazing property and location. Schedule your tour today as this home will not be here for long!
Location
State PA
County Montgomery
Area Whitpain Twp (10666)
Zoning R3B
Rooms
Basement Fully Finished
Main Level Bedrooms 1
Interior
Interior Features Carpet, Ceiling Fan(s), Combination Dining/Living, Combination Kitchen/Dining, Combination Kitchen/Living, Dining Area, Entry Level Bedroom, Family Room Off Kitchen, Floor Plan - Open, Kitchen - Island, Pantry, Primary Bath(s), Recessed Lighting, Skylight(s), Stall Shower, Tub Shower, Upgraded Countertops, Walk-in Closet(s), Window Treatments
Hot Water Natural Gas
Cooling Central A/C
Fireplaces Number 1
Fireplaces Type Gas/Propane
Fireplace Y
Heat Source Natural Gas
Laundry Main Floor
Exterior
Parking Features Additional Storage Area, Built In, Covered Parking, Garage - Front Entry, Garage Door Opener, Inside Access
Garage Spaces 4.0
Amenities Available None
Water Access N
Accessibility None
Attached Garage 2
Total Parking Spaces 4
Garage Y
Building
Story 2
Foundation Concrete Perimeter
Sewer Public Sewer
Water Public
Architectural Style Carriage House
Level or Stories 2
Additional Building Above Grade, Below Grade
New Construction N
Schools
School District Wissahickon
Others
HOA Fee Include Common Area Maintenance,Ext Bldg Maint,Lawn Maintenance,Snow Removal,Trash
Senior Community No
Tax ID 66-00-06732-118
Ownership Condominium
Security Features Security System
Special Listing Condition Standard
Read Less

Bought with Keith B Harris • Coldwell Banker Hearthside



