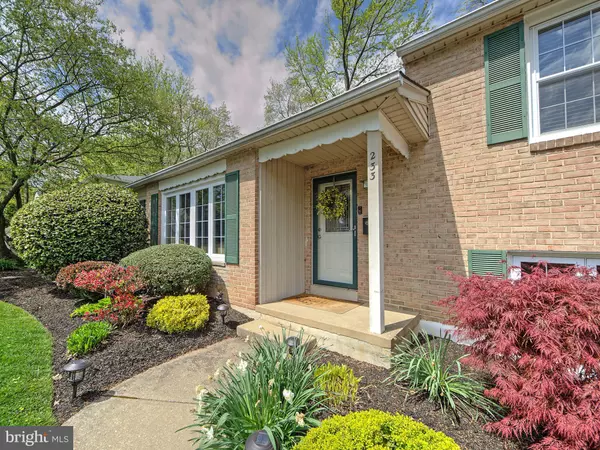For more information regarding the value of a property, please contact us for a free consultation.
233 WELLINGTON RD Wilmington, DE 19803
Want to know what your home might be worth? Contact us for a FREE valuation!

Our team is ready to help you sell your home for the highest possible price ASAP
Key Details
Sold Price $473,000
Property Type Single Family Home
Sub Type Detached
Listing Status Sold
Purchase Type For Sale
Square Footage 1,875 sqft
Price per Sqft $252
Subdivision Fairfax
MLS Listing ID DENC2042830
Sold Date 07/14/23
Style Split Level,Traditional
Bedrooms 3
Full Baths 2
Half Baths 1
HOA Fees $3/ann
HOA Y/N Y
Abv Grd Liv Area 1,875
Originating Board BRIGHT
Year Built 1955
Annual Tax Amount $2,186
Tax Year 2022
Lot Size 7,841 Sqft
Acres 0.18
Lot Dimensions 78.10 x 100.00
Property Description
Move-in ready and beautifully updated, this 3 bedroom, 2.1 bath, split-level home is ideally located in the desirable and picturesque N Wilmington neighborhood, Fairfax. Boasting an open main level layout, hardwood floors, custom trim work and built-in cabinetry, gorgeous kitchen and remodeled baths, and a landscaped rear yard, this home is 100% ready for its next owner. A spacious, light-filled family room offers a lovely view of the front yard and garden. Off the family room is a bonus finished sunroom, offering more options and square footage than the typical Fairfax split. Open to the dining room, the kitchen features Quartz countertops, white cabinetry, glass subway tile backsplash, stainless steel appliances, and pendant lighting over the island/breakfast counter. Sliding doors off the dining room provide access to the rear deck and yard - prefect for indoor/outdoor dining and entertaining. There is a retractable awning to provide shade over the deck when desired. Upstairs are three bedrooms, including the main bedroom with newly renovated, ensuite bath (2022), as well as an updated hall bath (2018), and attic access. Conveniently located off the lower-level family room is a powder room, pantry and laundry room. Additional features include: one-car garage, new roof (2019), new furnace (2022), new exterior doors (2019), renovated sunroom (2021), fenced yard with garden shed, and an unbeatable convenient location, minutes from shopping, restaurants, schools, business parks, libraries, playgrounds, parks, and all that N. Wilmington offers, as well as easy access to Concord Pike and I-95! Move right in and enjoy summer in your new home!
Location
State DE
County New Castle
Area Brandywine (30901)
Zoning NC6.5
Rooms
Other Rooms Living Room, Dining Room, Primary Bedroom, Bedroom 2, Bedroom 3, Kitchen, Family Room, Sun/Florida Room, Attic
Basement Outside Entrance, Partially Finished, Sump Pump
Interior
Interior Features Attic, Built-Ins, Carpet, Ceiling Fan(s), Chair Railings, Crown Moldings, Floor Plan - Open, Kitchen - Island, Recessed Lighting, Upgraded Countertops, Wood Floors
Hot Water Natural Gas
Heating Forced Air
Cooling Central A/C
Heat Source Natural Gas
Exterior
Parking Features Garage - Front Entry
Garage Spaces 3.0
Water Access N
Accessibility None
Attached Garage 1
Total Parking Spaces 3
Garage Y
Building
Story 3
Foundation Block
Sewer Public Sewer
Water Public
Architectural Style Split Level, Traditional
Level or Stories 3
Additional Building Above Grade
New Construction N
Schools
Elementary Schools Lombardy
Middle Schools Springer
High Schools Brandywine
School District Brandywine
Others
Senior Community No
Tax ID 06-101.00-174
Ownership Fee Simple
SqFt Source Assessor
Special Listing Condition Standard
Read Less

Bought with Debbie S Phipps • Empower Real Estate, LLC



