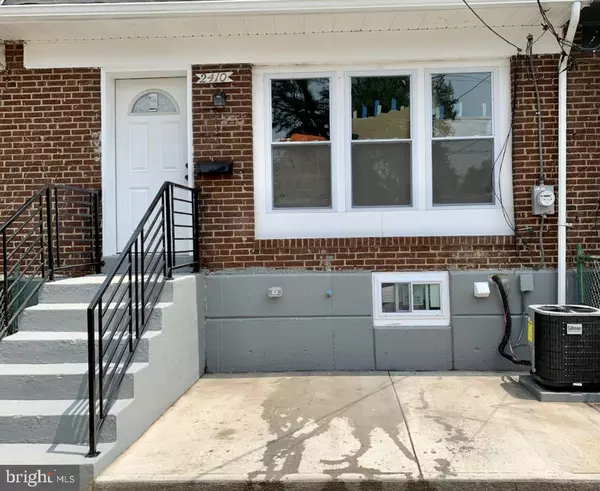For more information regarding the value of a property, please contact us for a free consultation.
2410 S 12TH ST Camden, NJ 08104
Want to know what your home might be worth? Contact us for a FREE valuation!

Our team is ready to help you sell your home for the highest possible price ASAP
Key Details
Sold Price $190,000
Property Type Townhouse
Sub Type Interior Row/Townhouse
Listing Status Sold
Purchase Type For Sale
Square Footage 1,160 sqft
Price per Sqft $163
Subdivision Morgan Village
MLS Listing ID NJCD2047786
Sold Date 07/14/23
Style Bi-level
Bedrooms 3
Full Baths 2
HOA Y/N N
Abv Grd Liv Area 1,160
Originating Board BRIGHT
Year Built 1950
Annual Tax Amount $1,351
Tax Year 2022
Lot Size 1,899 Sqft
Acres 0.04
Lot Dimensions 20.00 x 0.00
Property Description
Welcome to Camden, NJ, where a beautifully remodeled home awaits you! This home has undergone a complete transformation from the studs, ensuring that you'll be stepping into a brand new living experience. With upgraded plumbing, electrical, flooring, walls, and appliances, this home has been designed to provide the utmost comfort and convenience. As you enter, you'll be greeted with a large living space that leads to the kitchen and dining areas perfect for entertaining. The kitchen has been outfitted with top-of-the-line appliances. Imagine preparing delicious meals on your quartz countertops, surrounded by stainless steel appliances. Upstairs you have three spacious bedrooms that have been transformed to feature new flooring and sturdy closet doors. This property is one of the few in this neighborhood that features 2 FULL bathrooms. In addition to the stunning renovations, this home features a welcoming backyard, ideal for outdoor gatherings, gardening, or simply enjoying the fresh air. You'll have plenty of space to create your own oasis and make lasting memories with loved ones. Don't miss out on this remarkable opportunity to own a fully remodeled home in Camden, NJ. More pics to come. Schedule a showing today!
Location
State NJ
County Camden
Area Camden City (20408)
Zoning RESIDENTIAL
Rooms
Basement Partial, Partially Finished
Interior
Hot Water Natural Gas
Heating Forced Air
Cooling Central A/C
Flooring Luxury Vinyl Plank
Equipment Built-In Microwave, Built-In Range, Oven/Range - Gas
Appliance Built-In Microwave, Built-In Range, Oven/Range - Gas
Heat Source Natural Gas
Exterior
Water Access N
Accessibility None
Garage N
Building
Story 2
Foundation Permanent
Sewer Public Sewer
Water Public
Architectural Style Bi-level
Level or Stories 2
Additional Building Above Grade, Below Grade
Structure Type Dry Wall
New Construction N
Schools
Elementary Schools Henery Braid Wilson Family School
Middle Schools Henery Braid Wilson Family School
School District Camden City Schools
Others
Senior Community No
Tax ID 08-00629-00005
Ownership Fee Simple
SqFt Source Assessor
Special Listing Condition Standard
Read Less

Bought with Keith D Greaves • RE/MAX Preferred - Cherry Hill



