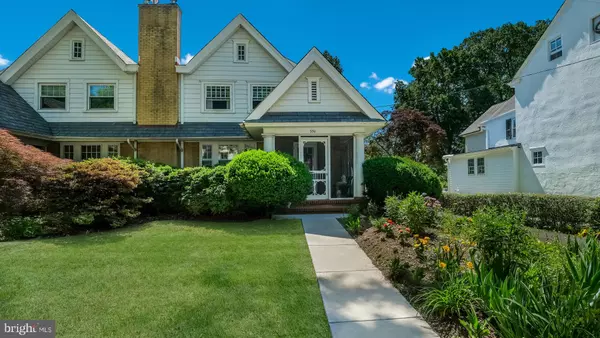For more information regarding the value of a property, please contact us for a free consultation.
330 W COURT ST Doylestown, PA 18901
Want to know what your home might be worth? Contact us for a FREE valuation!

Our team is ready to help you sell your home for the highest possible price ASAP
Key Details
Sold Price $575,000
Property Type Single Family Home
Sub Type Twin/Semi-Detached
Listing Status Sold
Purchase Type For Sale
Square Footage 1,560 sqft
Price per Sqft $368
Subdivision Doylestown Boro
MLS Listing ID PABU2049816
Sold Date 07/14/23
Style Traditional
Bedrooms 3
Full Baths 1
HOA Y/N N
Abv Grd Liv Area 1,560
Originating Board BRIGHT
Year Built 1927
Annual Tax Amount $3,569
Tax Year 2022
Lot Size 7,875 Sqft
Acres 0.18
Lot Dimensions 45.00 x 175.00
Property Description
Quintessential Doylestown Borough Twin on W. Court Street is available for the First Time in 34 Years! Built in 1927, this Charming Home with Beautiful Light, Generous Room Sizes and High Ceilings feels like a Single Family Home! Oozing with Character, this home features Original Hardwood Floors, Plenty of Windows (including casement windows in the Living Room, Bathroom and one Bedroom), An Archway, Solid Wood Paneled Doors with Crystal Door Knobs, and Stunning Cottage Gardens. Enter Through the Quaint Screened-in Porch into the LARGE Living Room with Corner Brick Fireplace, Hardwood Floors and Huge Triple Window. The Dining Room Window gives VIEWS of the Deep Backyard filled with Azaleas, Iris, Peonies, Stella D'Oro Day Lillies, Coreopsis and Hydrangeas...it's a Gardener's Delight! The Sunny Kitchen features the Original Cast Iron WHITE Double Sink with Drainboard, Pale Blue Cabinets with Original Hardware, Red Countertops plus a New Kitchen Exhaust Fan with Pull Chain. Sit awhile on your Back Porch surrounded by Lilac and Stella D'Oro Lilies. As you head Upstairs, you step onto a Landing with a Coat Closet and a Turned Staircase with Casement Window halfway Up. At the Top of the Stairs is a Large Landing with THREE Good Sized Bedrooms --All with Original Hardwood Floors and Views. The FULL Bath with Ceramic Tile Shower and Casement Window Complete the Upstairs. The Walk-up Attic is Floored and has Two Windows. The Full Basement has High Ceilings and ANOTHER Vintage Cast Iron Double Laundry Sink with Washer and Dryer! A Convenient Bilco Door leads you out to the Backyard. Relax in your FENCED-IN Backyard with Perennials that are Timed to Bloom throughout the Year. A TWO-CAR Detached Garage and Private Driveway give you plenty of Off-Street Parking and Privacy. Lovingly Maintained Through the Years with Newer Heater (2016 ), Newer Hot Water Heater (2018), Newer Windows in Dining Room and Front Bedrooms (2012), All New Sidewalks (2021), Newer Concrete Floor in Garage (2017) Newer Back Fence. Ideal Location in Historic Doylestown Borough where you can walk to Schools, Shops, Restaurants, the Train, the Library and Museums. Award-Winning Central Bucks Schools. This is that Home you've admired for years!
Location
State PA
County Bucks
Area Doylestown Boro (10108)
Zoning R2
Rooms
Other Rooms Living Room, Dining Room, Bedroom 2, Bedroom 3, Kitchen, Basement, Bedroom 1, Bathroom 1, Attic
Basement Full
Interior
Interior Features Attic, Formal/Separate Dining Room, Tub Shower, Wood Floors
Hot Water Oil
Heating Radiator
Cooling None
Flooring Hardwood, Vinyl
Fireplaces Number 1
Fireplaces Type Wood
Equipment Dryer - Electric, Microwave, Oven - Single, Oven/Range - Electric, Refrigerator, Washer, Water Heater - High-Efficiency
Furnishings No
Fireplace Y
Window Features Double Hung,Vinyl Clad,Wood Frame
Appliance Dryer - Electric, Microwave, Oven - Single, Oven/Range - Electric, Refrigerator, Washer, Water Heater - High-Efficiency
Heat Source Oil
Laundry Basement
Exterior
Exterior Feature Porch(es), Screened
Parking Features Garage - Front Entry
Garage Spaces 4.0
Fence Board
Water Access N
Roof Type Slate
Street Surface Black Top
Accessibility None
Porch Porch(es), Screened
Road Frontage Public
Total Parking Spaces 4
Garage Y
Building
Lot Description Front Yard, Landscaping, Not In Development, Rear Yard
Story 2
Foundation Concrete Perimeter
Sewer Public Sewer
Water Public
Architectural Style Traditional
Level or Stories 2
Additional Building Above Grade, Below Grade
Structure Type Masonry,Wood Walls
New Construction N
Schools
Elementary Schools Doyle
Middle Schools Lenape
High Schools Central Bucks High School West
School District Central Bucks
Others
Pets Allowed Y
Senior Community No
Tax ID 08-008-034
Ownership Fee Simple
SqFt Source Assessor
Acceptable Financing Cash, Conventional
Horse Property N
Listing Terms Cash, Conventional
Financing Cash,Conventional
Special Listing Condition Standard
Pets Allowed No Pet Restrictions
Read Less

Bought with Linda D Strasburg • Class-Harlan Real Estate



