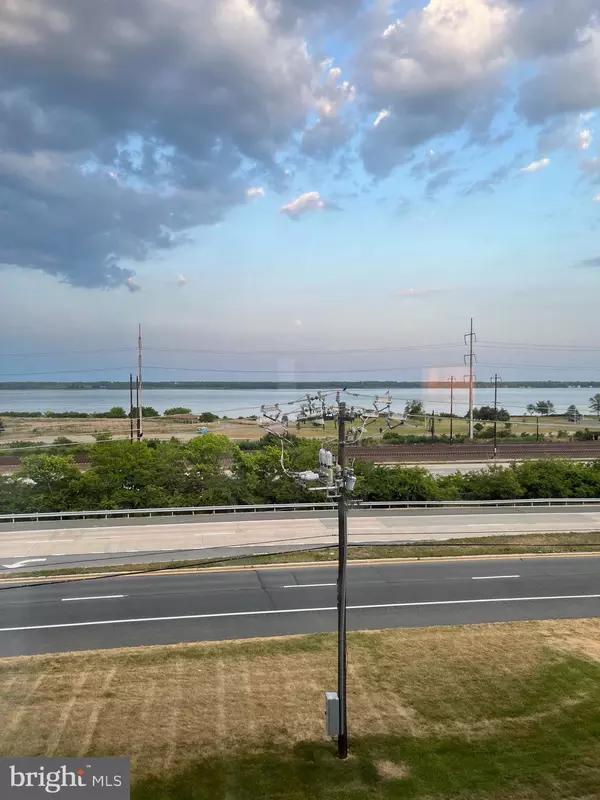For more information regarding the value of a property, please contact us for a free consultation.
5217 LE PARC DR #5 Wilmington, DE 19809
Want to know what your home might be worth? Contact us for a FREE valuation!

Our team is ready to help you sell your home for the highest possible price ASAP
Key Details
Sold Price $72,000
Property Type Condo
Sub Type Condo/Co-op
Listing Status Sold
Purchase Type For Sale
Square Footage 1,185 sqft
Price per Sqft $60
Subdivision Le Parc
MLS Listing ID DENC2043954
Sold Date 07/14/23
Style Unit/Flat
Bedrooms 2
Full Baths 2
Condo Fees $623/mo
HOA Y/N N
Abv Grd Liv Area 1,185
Originating Board BRIGHT
Year Built 1989
Annual Tax Amount $245,500
Tax Year 2021
Property Description
Are you looking for fantastic views?? Look no further! You will enjoy stunning water sunsets and moonlight views as the ships sail by. Come see the spectacular 3rd floor condo in the desirable Le Parc community. You will appreciate the elevator and one level living for ease and convenience. Upon entering you will see the large family room to the left and an updated kitchen including cherry cabinets, granite counters, stainless steel appliances and a glass blocked window. Tons of natural light enter the entire home. A stackable washer and dryer are included inside the unit. The large main bedroom has a walk in closet, separate vanity area, and full bath with jetted tub. Down the hall you will find the second full bath and second generous sized bedroom. This condo is convenient to I-495, downtown Wilmington, shopping, medical and restaurants. With one of the lowest condo fees in the community, this unit is a win, win!!!! Great rental potential. Home is being sold AS IS.
Location
State DE
County New Castle
Area Brandywine (30901)
Zoning NCAP
Rooms
Other Rooms Living Room, Dining Room, Primary Bedroom, Kitchen, Bedroom 1
Main Level Bedrooms 2
Interior
Hot Water Electric
Heating Heat Pump - Electric BackUp, Forced Air
Cooling Central A/C
Fireplace N
Heat Source Electric
Laundry Main Floor
Exterior
Amenities Available None
Water Access N
View Water
Accessibility Elevator, 2+ Access Exits
Garage N
Building
Story 4
Unit Features Garden 1 - 4 Floors
Sewer Public Sewer
Water Public
Architectural Style Unit/Flat
Level or Stories 4
Additional Building Above Grade, Below Grade
New Construction N
Schools
High Schools Mount Pleasant
School District Brandywine
Others
Pets Allowed Y
HOA Fee Include Common Area Maintenance,Lawn Maintenance,Management,Ext Bldg Maint,Water,Trash,Sewer,Snow Removal
Senior Community No
Tax ID 06-147.00-008.C.0065
Ownership Condominium
Security Features Main Entrance Lock
Acceptable Financing Cash
Listing Terms Cash
Financing Cash
Special Listing Condition Standard
Pets Allowed Case by Case Basis
Read Less

Bought with Aaron Wallace • Keller Williams Main Line

