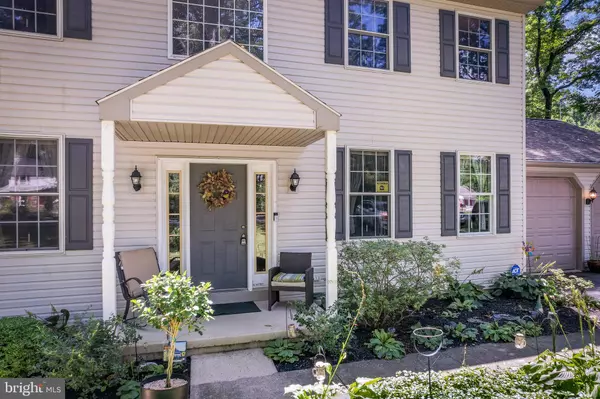For more information regarding the value of a property, please contact us for a free consultation.
2704 E KINGS HWY Coatesville, PA 19320
Want to know what your home might be worth? Contact us for a FREE valuation!

Our team is ready to help you sell your home for the highest possible price ASAP
Key Details
Sold Price $425,000
Property Type Single Family Home
Sub Type Detached
Listing Status Sold
Purchase Type For Sale
Square Footage 3,138 sqft
Price per Sqft $135
Subdivision None Available
MLS Listing ID PACT2045494
Sold Date 07/13/23
Style Colonial
Bedrooms 4
Full Baths 2
Half Baths 1
HOA Y/N N
Abv Grd Liv Area 2,838
Originating Board BRIGHT
Year Built 2002
Annual Tax Amount $9,963
Tax Year 2023
Lot Size 1.000 Acres
Acres 1.0
Lot Dimensions 0.00 x 0.00
Property Description
Welcome to 2704 E. Kings Highway. This beautiful, private 1 ACRE LOT features 4 bedrooms in Caln Township. Open the front door to a welcoming 2 story foyer which leads to an over-sized, eat-in kitchen with lots of cabinets, brand new stainless steel dishwasher, stove and refrigerator, center island and counter space. Off of the kitchen find an amazing 4 season bonus room with a wood burning fireplace and tv. The 1st floor offers an office wired with cable and internet, 9 ft. ceilings, a spacious family room with gas fireplace and a massive, comfortable living room. Upstairs you'll find a huge primary bedroom with walk-in closet and en suite bath featuring whirlpool tub and separate shower. There are also 3 additional rooms and a 2nd full bath on the second floor. The partially finished, walk out basement includes an additional finished room which can be used as a bedroom office or rec room. With lots of unfinished space in the basement and a large 2 car garage, this home offers plenty of storage! This home is convenient to the Rt 30 bypass, parks, shopping and the Thorndale Train Station. Make your appointment today!!
Listing Agent is related to sellers.
Location
State PA
County Chester
Area Caln Twp (10339)
Zoning R2
Rooms
Basement Daylight, Partial, Partially Finished
Interior
Interior Features Ceiling Fan(s), Carpet, Family Room Off Kitchen, Kitchen - Eat-In, Kitchen - Island, Walk-in Closet(s)
Hot Water Electric
Heating Forced Air
Cooling Central A/C
Fireplaces Number 1
Fireplaces Type Marble, Gas/Propane
Fireplace Y
Heat Source Natural Gas
Laundry Main Floor
Exterior
Exterior Feature Patio(s)
Parking Features Garage - Front Entry, Garage Door Opener
Garage Spaces 2.0
Utilities Available Cable TV
Water Access N
Roof Type Pitched
Accessibility None
Porch Patio(s)
Attached Garage 2
Total Parking Spaces 2
Garage Y
Building
Story 2
Foundation Concrete Perimeter
Sewer On Site Septic
Water Well
Architectural Style Colonial
Level or Stories 2
Additional Building Above Grade, Below Grade
Structure Type 9'+ Ceilings
New Construction N
Schools
High Schools Coatesville Area Senior
School District Coatesville Area
Others
Senior Community No
Tax ID 39-04 -0079
Ownership Fee Simple
SqFt Source Estimated
Security Features Security System
Acceptable Financing Conventional, VA, FHA 203(b)
Listing Terms Conventional, VA, FHA 203(b)
Financing Conventional,VA,FHA 203(b)
Special Listing Condition Standard
Read Less

Bought with Kaitlyn Bower • KW Greater West Chester



