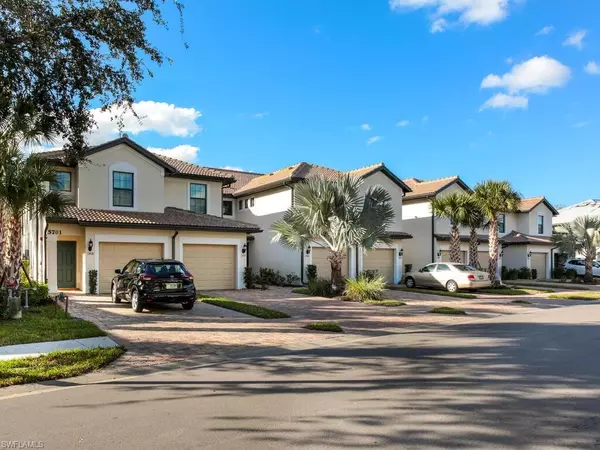For more information regarding the value of a property, please contact us for a free consultation.
5701 Mayflower WAY #1306 Ave Maria, FL 34142
Want to know what your home might be worth? Contact us for a FREE valuation!

Our team is ready to help you sell your home for the highest possible price ASAP
Key Details
Sold Price $309,000
Property Type Condo
Sub Type Low Rise (1-3)
Listing Status Sold
Purchase Type For Sale
Square Footage 1,457 sqft
Price per Sqft $212
Subdivision Del Webb
MLS Listing ID 223008449
Sold Date 07/05/23
Bedrooms 2
Full Baths 2
Condo Fees $1,240/qua
HOA Y/N Yes
Originating Board Naples
Year Built 2021
Annual Tax Amount $3,427
Tax Year 2022
Property Description
Welcome to Ave Maria where you will enjoy all the amenities of Del Webb, golf or social memberships are available with 2 bed, plus den, 2 bath home with 1457 square feet of elegant living space. When you are not out enjoying the club you can relax on your roomy lanai watching the sun setting over the peaceful preserve or take refuge from the sun behind your waterproof sun solar vinyl shades. The large, open great room is light and bright with the sophisticated kitchen in the center which features beautiful white cabinets wearing granite countertops and tile backsplash, stainless steel appliances and a large island with extra seating under elegant pendant lighting. The lighting fixtures throughout the home are exquisite. The cozy den is a perfect tv room or home office. You'll love waking up in the spacious owners suite, with a large window overlooking the preserve, and getting your day started in the room ensuite with an extra long vanity with dual sinks and plenty of storage. This property lives like a single family home, with its space and attached garage, but has the convenience that goes along with condo life.
Location
State FL
County Collier
Area Ave Maria
Rooms
Bedroom Description Master BR Ground,Split Bedrooms
Dining Room Breakfast Bar, Dining - Family
Kitchen Pantry, Walk-In Pantry
Interior
Interior Features Built-In Cabinets, Foyer, Pantry, Smoke Detectors, Walk-In Closet(s)
Heating Central Electric
Flooring Carpet, Tile
Equipment Auto Garage Door, Dishwasher, Dryer, Microwave, Range, Refrigerator, Smoke Detector, Washer
Furnishings Furnished
Fireplace No
Appliance Dishwasher, Dryer, Microwave, Range, Refrigerator, Washer
Heat Source Central Electric
Exterior
Exterior Feature Screened Balcony
Parking Features Covered, Driveway Paved, Paved, Attached
Garage Spaces 1.0
Pool Community
Community Features Clubhouse, Pool, Fitness Center, Golf, Putting Green, Restaurant, Sidewalks, Street Lights, Tennis Court(s), Gated
Amenities Available Bike And Jog Path, Billiard Room, Bocce Court, Clubhouse, Pool, Spa/Hot Tub, Fitness Center, Golf Course, Internet Access, Library, Pickleball, Play Area, Putting Green, Restaurant, Sauna, Sidewalk, Streetlight, Tennis Court(s)
Waterfront Description None
View Y/N Yes
View Landscaped Area, Preserve
Roof Type Tile
Street Surface Paved
Porch Patio
Total Parking Spaces 1
Garage Yes
Private Pool No
Building
Lot Description Zero Lot Line
Building Description Concrete Block,Stucco, DSL/Cable Available
Story 1
Water Central
Architectural Style Low Rise (1-3)
Level or Stories 1
Structure Type Concrete Block,Stucco
New Construction No
Others
Pets Allowed Limits
Senior Community No
Pet Size 3
Tax ID 59940003943
Ownership Condo
Security Features Smoke Detector(s),Gated Community
Read Less

Bought with Coldwell Banker Realty



