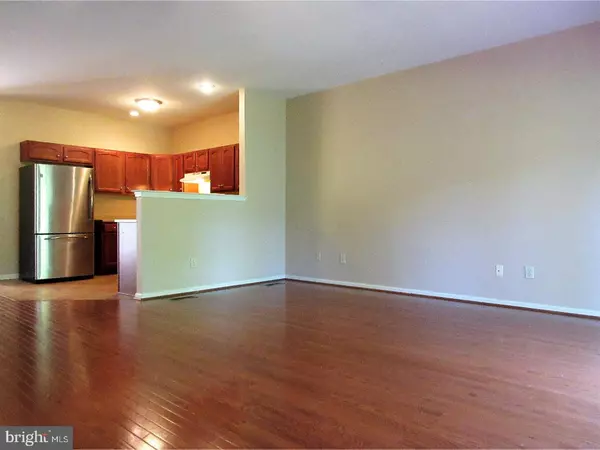For more information regarding the value of a property, please contact us for a free consultation.
95 STONE HILL DR Pottstown, PA 19464
Want to know what your home might be worth? Contact us for a FREE valuation!

Our team is ready to help you sell your home for the highest possible price ASAP
Key Details
Sold Price $199,000
Property Type Townhouse
Sub Type Interior Row/Townhouse
Listing Status Sold
Purchase Type For Sale
Square Footage 1,806 sqft
Price per Sqft $110
Subdivision Coddington View
MLS Listing ID 1001530662
Sold Date 07/03/18
Style Contemporary
Bedrooms 3
Full Baths 2
Half Baths 1
HOA Fees $58/mo
HOA Y/N Y
Abv Grd Liv Area 1,806
Originating Board TREND
Year Built 2006
Annual Tax Amount $5,139
Tax Year 2018
Lot Size 2,996 Sqft
Acres 0.07
Lot Dimensions 24
Property Description
This desirable Coddington View townhouse boosts beautiful caramel colored hardwood floors throughout the first floor main level! A grand open living/great room is spacious and warm and enhanced by the gas fireplace. This open living area walks out to a large deck with a wonderful wooded view! A fabulous finished basement continues the wonderfully expansive living space with large window for egress and plenty of storage space! Walk upstairs to a very convenient laundry room with huge front loader and a big linen/storage closet. The spacious master bedroom boasts a bath with soaking tub and walk in shower as well as a large walk in closet! Two additional bedrooms which are generous in size rounds out the upper level. A nice one car garage is ample for your car and additional storage! Discover all your buying options - schedule a private showing today!
Location
State PA
County Montgomery
Area Upper Pottsgrove Twp (10660)
Zoning R4
Rooms
Other Rooms Living Room, Dining Room, Primary Bedroom, Bedroom 2, Kitchen, Family Room, Bedroom 1
Basement Full
Interior
Interior Features Ceiling Fan(s)
Hot Water Natural Gas
Heating Gas
Cooling Central A/C
Fireplaces Number 1
Fireplace Y
Heat Source Natural Gas
Laundry Upper Floor
Exterior
Garage Spaces 2.0
Utilities Available Cable TV
Water Access N
Accessibility None
Total Parking Spaces 2
Garage N
Building
Story 2
Sewer Public Sewer
Water Public
Architectural Style Contemporary
Level or Stories 2
Additional Building Above Grade
New Construction N
Schools
School District Pottsgrove
Others
Senior Community No
Tax ID 60-00-01342-536
Ownership Fee Simple
Read Less

Bought with Beth L Bukata • Coldwell Banker Realty



