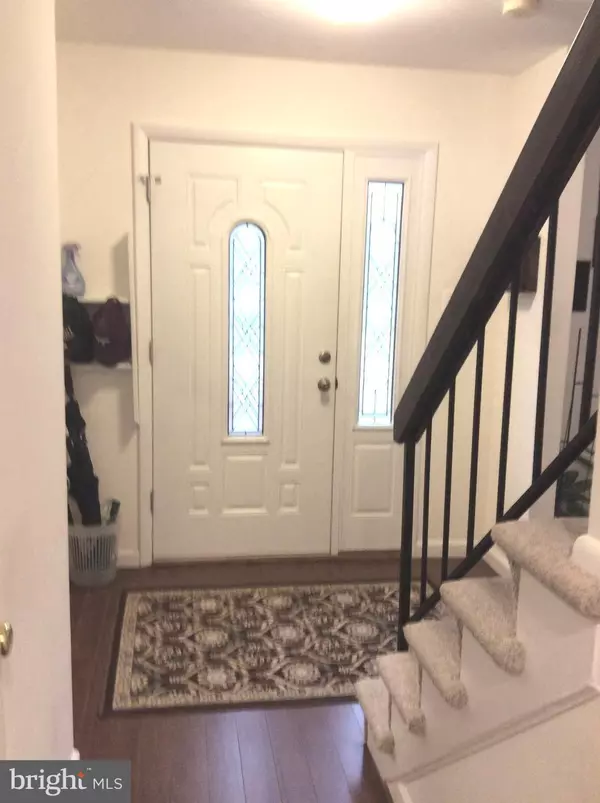For more information regarding the value of a property, please contact us for a free consultation.
123 WILLOW PL Sterling, VA 20164
Want to know what your home might be worth? Contact us for a FREE valuation!

Our team is ready to help you sell your home for the highest possible price ASAP
Key Details
Sold Price $430,000
Property Type Townhouse
Sub Type Interior Row/Townhouse
Listing Status Sold
Purchase Type For Sale
Square Footage 1,540 sqft
Price per Sqft $279
Subdivision Sugarland Run
MLS Listing ID VALO2051158
Sold Date 07/11/23
Style Contemporary
Bedrooms 3
Full Baths 2
Half Baths 1
HOA Fees $149/mo
HOA Y/N Y
Abv Grd Liv Area 1,540
Originating Board BRIGHT
Year Built 1971
Annual Tax Amount $3,236
Tax Year 2023
Lot Size 2,614 Sqft
Acres 0.06
Property Description
This is it! 2 level light and bright townhome, located in the Sugarland Run Community! This adorable 3 bedroom with 2.5 bathrooms comes loaded with upgrades and features a renovated kitchen with granite countertops, stainless steel appliances, gorgeous cabinetry, and upgraded windows to name a few. Off the kitchen pantry comes with a full-size washer/dryer that conveys and also with the kitchen freezer! Main-level laminated wood-like flooring throughout. The upper-level carpet has been replaced in the last few years as well as the roof and all major components. Two assigned parking spaces and plenty of unreserved parking for your guests. Seller prefers a quick closing with rent-back until they find their home of choice ASAP! Please schedule your showings online and email all contracts on or before Tuesday, June 6, 2023, by the 3:30 P.M. deadline. Thanks for showing!!
Location
State VA
County Loudoun
Zoning PDH3
Rooms
Other Rooms Bathroom 1
Interior
Interior Features Built-Ins, Carpet, Dining Area, Pantry, Tub Shower, Window Treatments, Primary Bath(s), Recessed Lighting, Kitchen - Galley, Upgraded Countertops, Other
Hot Water Natural Gas
Heating Forced Air
Cooling Central A/C
Equipment Disposal, Dryer - Electric, Exhaust Fan, Freezer, Icemaker, Dishwasher, Refrigerator, Stove, Washer, Water Heater, Built-In Microwave, Stainless Steel Appliances
Furnishings No
Fireplace N
Appliance Disposal, Dryer - Electric, Exhaust Fan, Freezer, Icemaker, Dishwasher, Refrigerator, Stove, Washer, Water Heater, Built-In Microwave, Stainless Steel Appliances
Heat Source Natural Gas
Laundry Main Floor, Washer In Unit, Dryer In Unit
Exterior
Parking On Site 2
Fence Fully, Rear, Wood, Privacy, Other
Utilities Available Sewer Available, Other, Water Available, Under Ground, Natural Gas Available, Cable TV, Cable TV Available
Amenities Available Reserved/Assigned Parking, Tot Lots/Playground
Water Access N
View Garden/Lawn, Scenic Vista, Street, Trees/Woods
Roof Type Asphalt
Accessibility 2+ Access Exits, Accessible Switches/Outlets
Garage N
Building
Lot Description Backs - Open Common Area, Backs to Trees, Level, Rear Yard, Other
Story 2
Foundation Slab
Sewer Public Sewer
Water Public
Architectural Style Contemporary
Level or Stories 2
Additional Building Above Grade, Below Grade
New Construction N
Schools
Elementary Schools Sugarland
Middle Schools Seneca Ridge
High Schools Dominion
School District Loudoun County Public Schools
Others
Pets Allowed Y
HOA Fee Include Management,Road Maintenance,Snow Removal,Trash,Other
Senior Community No
Tax ID 012466691000
Ownership Fee Simple
SqFt Source Assessor
Acceptable Financing Cash, Conventional, Exchange, FHA, USDA, VHDA, Other
Horse Property N
Listing Terms Cash, Conventional, Exchange, FHA, USDA, VHDA, Other
Financing Cash,Conventional,Exchange,FHA,USDA,VHDA,Other
Special Listing Condition Standard
Pets Allowed No Pet Restrictions
Read Less

Bought with Mohammed Ilyas sarwari • Green Homes Realty & Property Management Company



