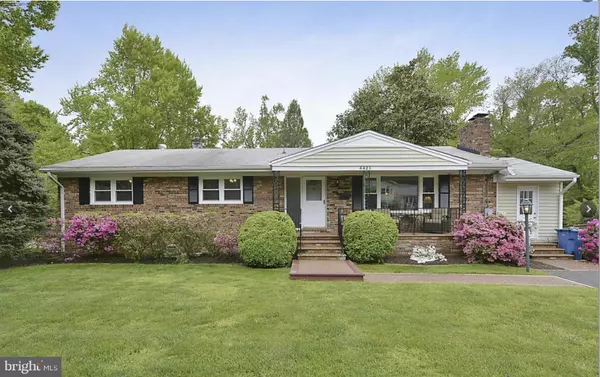For more information regarding the value of a property, please contact us for a free consultation.
4425 NEPTUNE DR Alexandria, VA 22309
Want to know what your home might be worth? Contact us for a FREE valuation!

Our team is ready to help you sell your home for the highest possible price ASAP
Key Details
Sold Price $790,000
Property Type Single Family Home
Sub Type Detached
Listing Status Sold
Purchase Type For Sale
Square Footage 1,596 sqft
Price per Sqft $494
Subdivision Yacht Haven Estates
MLS Listing ID VAFX2121212
Sold Date 07/11/23
Style Raised Ranch/Rambler
Bedrooms 4
Full Baths 2
Half Baths 1
HOA Y/N N
Abv Grd Liv Area 1,596
Originating Board BRIGHT
Year Built 1958
Annual Tax Amount $9,082
Tax Year 2023
Lot Size 0.517 Acres
Acres 0.52
Property Description
Welcome home to 4425 Neptune Drive in Yacht Haven Estates!
Located on what was once General George Washington's Union Farm, 4425 Neptune Drive offers comfortable, quiet escape from Northern Virginia and Washington, DC with convenient access to the area via Richmond Highway, the George Washington, and Fairfax County Parkways. Approximately 10 minutes drive to Fort Belvoir, 30 minutes to The Pentagon, and 40 minutes drive to Capitol Hill. The water oriented community features low density development, quiet streets, and shady old trees that are uncommon in Northern Virginia. Mount Vernon Yacht Club is only two blocks away. Gristmill Park is just across Mount Vernon Memorial Highway, and George Washington's Mount Vernon is just up the hill.
Location
State VA
County Fairfax
Zoning 120
Rooms
Other Rooms Living Room, Dining Room, Primary Bedroom, Bedroom 2, Bedroom 3, Bedroom 4, Kitchen, Family Room
Basement Full
Main Level Bedrooms 4
Interior
Interior Features Dining Area, Primary Bath(s), Entry Level Bedroom, Upgraded Countertops
Hot Water Natural Gas
Heating Forced Air
Cooling Central A/C, Ceiling Fan(s)
Fireplaces Number 2
Fireplaces Type Gas/Propane, Screen
Equipment Washer/Dryer Hookups Only, Microwave, Dishwasher, Disposal, Humidifier, Refrigerator, Icemaker, Stove
Fireplace Y
Appliance Washer/Dryer Hookups Only, Microwave, Dishwasher, Disposal, Humidifier, Refrigerator, Icemaker, Stove
Heat Source Natural Gas
Exterior
Water Access N
Roof Type Composite
Accessibility None
Garage N
Building
Story 2
Foundation Block
Sewer Public Sewer
Water Public
Architectural Style Raised Ranch/Rambler
Level or Stories 2
Additional Building Above Grade, Below Grade
New Construction N
Schools
High Schools Mount Vernon
School District Fairfax County Public Schools
Others
Pets Allowed Y
Senior Community No
Tax ID 1103 04K 0007
Ownership Fee Simple
SqFt Source Assessor
Acceptable Financing Cash, Conventional, FHA, Negotiable
Listing Terms Cash, Conventional, FHA, Negotiable
Financing Cash,Conventional,FHA,Negotiable
Special Listing Condition Standard
Pets Allowed No Pet Restrictions
Read Less

Bought with Patricia S Crusenberry • McEnearney Associates, Inc.



