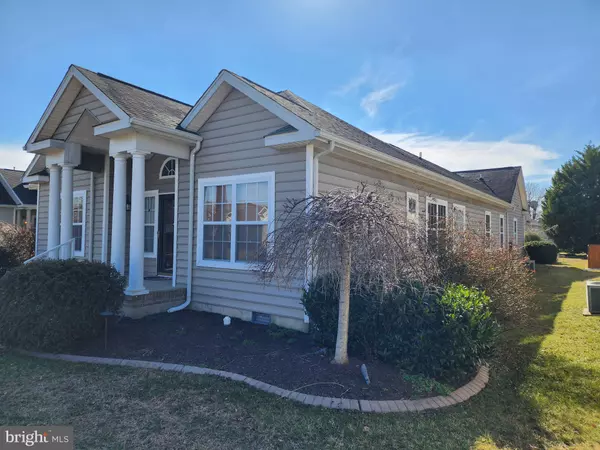For more information regarding the value of a property, please contact us for a free consultation.
7 HOMESTEAD BLVD Milford, DE 19963
Want to know what your home might be worth? Contact us for a FREE valuation!

Our team is ready to help you sell your home for the highest possible price ASAP
Key Details
Sold Price $375,000
Property Type Single Family Home
Sub Type Detached
Listing Status Sold
Purchase Type For Sale
Square Footage 2,096 sqft
Price per Sqft $178
Subdivision Hearthstone Manor
MLS Listing ID DESU2036110
Sold Date 07/10/23
Style Contemporary,Craftsman
Bedrooms 3
Full Baths 2
Half Baths 1
HOA Fees $47/qua
HOA Y/N Y
Abv Grd Liv Area 2,096
Originating Board BRIGHT
Year Built 2002
Annual Tax Amount $2,035
Tax Year 2022
Lot Size 9,583 Sqft
Acres 0.22
Lot Dimensions 60.00 x 160.00
Property Description
Welcome home!! Why wait for new when this home is ready for a new owner today? This home is great for entertaining. Long, Gourmet Kitchen with beautiful Granite Counters and lots of cabinets and counter space, Breakfast Bar, and Breakfast Area that opens up to a Screened Porch. The formal Dining Room opens to the Large Living Room which has a Fireplace and leads out back to a covered deck and a covered walkway to the two Car Attached Garage. All the bedrooms are on one side of the house. The Primary Bedroom has beautiful wood floors. The Primary Bathroom has a large glass shower and is very elegant. The primary closets both have California closet systems. The second full Bath is conveniently placed between the second and third Bedrooms. The third Bedroom has access from the foyer which makes it nice if you are looking for a Den or Office. There is a half Bath located between the Kitchen and the Laundry Room. Great floorplan. Located across the Street from Bayhealth Hospital. minutes from downtown Milford and easy access to Route One to go to the Beaches. Come take a look, as you will not be disappointed!
Location
State DE
County Sussex
Area Cedar Creek Hundred (31004)
Zoning TN
Direction East
Rooms
Main Level Bedrooms 3
Interior
Interior Features Breakfast Area, Ceiling Fan(s), Formal/Separate Dining Room, Primary Bath(s), Upgraded Countertops, Walk-in Closet(s), Wood Floors
Hot Water Propane
Heating Forced Air, Heat Pump(s)
Cooling Central A/C
Flooring Carpet, Hardwood, Laminate Plank
Fireplaces Number 1
Equipment Built-In Microwave, Washer, Dishwasher, Dryer, Oven/Range - Electric, Refrigerator, Water Heater
Furnishings No
Appliance Built-In Microwave, Washer, Dishwasher, Dryer, Oven/Range - Electric, Refrigerator, Water Heater
Heat Source Natural Gas
Laundry Main Floor
Exterior
Exterior Feature Deck(s), Porch(es)
Parking Features Garage - Side Entry
Garage Spaces 5.0
Utilities Available Cable TV, Propane
Amenities Available Club House, Swimming Pool
Water Access N
Roof Type Architectural Shingle
Street Surface Black Top
Accessibility Level Entry - Main
Porch Deck(s), Porch(es)
Road Frontage City/County
Attached Garage 2
Total Parking Spaces 5
Garage Y
Building
Lot Description Front Yard, Interior, Landscaping, Rear Yard, SideYard(s)
Story 1
Foundation Other
Sewer Public Sewer
Water Public
Architectural Style Contemporary, Craftsman
Level or Stories 1
Additional Building Above Grade, Below Grade
Structure Type Cathedral Ceilings
New Construction N
Schools
School District Milford
Others
Pets Allowed Y
HOA Fee Include Common Area Maintenance,Pool(s),Snow Removal
Senior Community No
Tax ID 330-15.00-98.00
Ownership Fee Simple
SqFt Source Assessor
Security Features Smoke Detector
Acceptable Financing Cash, Conventional, FHA, USDA, VA
Horse Property N
Listing Terms Cash, Conventional, FHA, USDA, VA
Financing Cash,Conventional,FHA,USDA,VA
Special Listing Condition Standard
Pets Allowed Dogs OK, Cats OK
Read Less

Bought with Dillyn Golden • Bryan Realty Group



