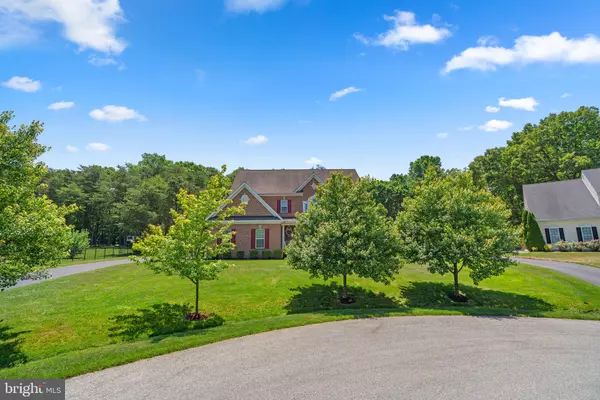For more information regarding the value of a property, please contact us for a free consultation.
1013 LEYTON LN Severn, MD 21144
Want to know what your home might be worth? Contact us for a FREE valuation!

Our team is ready to help you sell your home for the highest possible price ASAP
Key Details
Sold Price $811,000
Property Type Single Family Home
Sub Type Detached
Listing Status Sold
Purchase Type For Sale
Square Footage 4,266 sqft
Price per Sqft $190
Subdivision Griffith Landing
MLS Listing ID MDAA2061580
Sold Date 07/10/23
Style Colonial
Bedrooms 4
Full Baths 3
Half Baths 1
HOA Fees $45/mo
HOA Y/N Y
Abv Grd Liv Area 3,266
Originating Board BRIGHT
Year Built 2012
Annual Tax Amount $6,443
Tax Year 2022
Lot Size 0.690 Acres
Acres 0.69
Property Description
Must see brick front 2012 built colonial by Koch Homes on a premium 3/4 acre cul-de-sac lot backing to woods and parkland! Lovingly cared for and upgraded by the original owner. Endless upgrades include: gleaming hardwoods on the main level, upper hallway and primary bedroom; tall 9' ceilings; grand 2-story foyer; gourmet eat-in kitchen w/42" cabinets, quartz counters, tile backsplash, undermount sink, recessed lighting, tile floors, upgraded stainless steel appliances, gas cooktop, double wall oven and center island; bright sunroom addition w/tile floors, cathedral ceiling and dual skylights; sunken family room off the kitchen with a warm gas fireplace; formal dining and living room w/extensive moldings; 1st floor powder room w/pedestal sink; laundry room w/utility sink; upper level w/4 spacious bedrooms; primary bedroom w/tray ceiling and an amazing walk-in closet w/custom built-ins organizers; spa like primary bathroom w/double sinks, soaking tub, separate shower and water closet; fully finished lower level w/huge rec room, 3rd full bathroom, large storage/utility room and walk-up to rear yard; 2 zone HVAC; relax on the rear composite deck or brick paver patio and enjoy the view of the flat fenced-in rear yard; rear storage shed conveys with home; picturesque full front porch overlooking the large community cul-de-sac; side load 2-car garage. Backs to Severn Danza Park with walking trails, ball fields, pavilions, playgrounds, tennis courts, basketball courts, BMX Track, picnic areas and vast open space. An amazing location to restaurants, shopping, major commuter routes, Ft. Meade, NSA, BWI Airport, train lines, Baltimore, DC and Annapolis. This home is a 10 out of 10!
Location
State MD
County Anne Arundel
Zoning R-1
Rooms
Basement Full, Fully Finished, Walkout Stairs
Interior
Interior Features Carpet, Ceiling Fan(s), Chair Railings, Crown Moldings, Dining Area, Family Room Off Kitchen, Floor Plan - Open, Formal/Separate Dining Room, Kitchen - Eat-In, Kitchen - Island, Kitchen - Gourmet, Kitchen - Table Space, Primary Bath(s), Recessed Lighting, Soaking Tub, Upgraded Countertops, Walk-in Closet(s), Window Treatments, Wood Floors
Hot Water Natural Gas
Heating Heat Pump(s), Zoned, Forced Air
Cooling Central A/C, Zoned
Flooring Carpet, Hardwood, Ceramic Tile
Fireplaces Number 1
Fireplaces Type Gas/Propane
Equipment Built-In Microwave, Cooktop, Dishwasher, Disposal, Dryer, Exhaust Fan, Icemaker, Oven - Wall, Refrigerator, Washer, Water Heater, Energy Efficient Appliances, Stainless Steel Appliances, Oven - Double
Fireplace Y
Window Features Double Pane,Skylights
Appliance Built-In Microwave, Cooktop, Dishwasher, Disposal, Dryer, Exhaust Fan, Icemaker, Oven - Wall, Refrigerator, Washer, Water Heater, Energy Efficient Appliances, Stainless Steel Appliances, Oven - Double
Heat Source Natural Gas, Electric
Laundry Has Laundry
Exterior
Exterior Feature Patio(s), Deck(s)
Parking Features Garage - Side Entry, Garage Door Opener
Garage Spaces 2.0
Fence Aluminum, Rear
Water Access N
View Trees/Woods, Garden/Lawn
Roof Type Architectural Shingle
Accessibility None
Porch Patio(s), Deck(s)
Attached Garage 2
Total Parking Spaces 2
Garage Y
Building
Lot Description Backs - Parkland, Backs to Trees, Cul-de-sac, Landscaping, Premium, Trees/Wooded
Story 3
Foundation Concrete Perimeter
Sewer Public Sewer
Water Public
Architectural Style Colonial
Level or Stories 3
Additional Building Above Grade, Below Grade
Structure Type 9'+ Ceilings,Cathedral Ceilings
New Construction N
Schools
Elementary Schools Quarterfield
School District Anne Arundel County Public Schools
Others
HOA Fee Include Common Area Maintenance
Senior Community No
Tax ID 020432490233898
Ownership Fee Simple
SqFt Source Assessor
Security Features Exterior Cameras,Security System
Acceptable Financing Conventional, FHA, VA
Listing Terms Conventional, FHA, VA
Financing Conventional,FHA,VA
Special Listing Condition Standard
Read Less

Bought with TUAN DUC • Fairfax Realty Select



