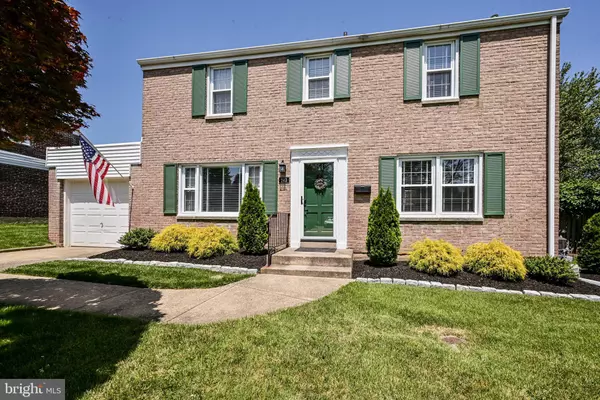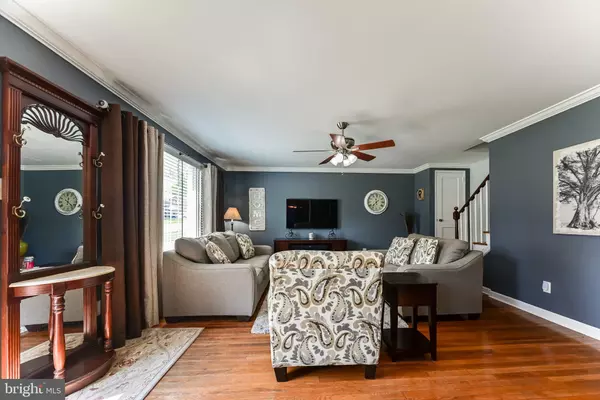For more information regarding the value of a property, please contact us for a free consultation.
243 WAVERLY ROAD Wilmington, DE 19803
Want to know what your home might be worth? Contact us for a FREE valuation!

Our team is ready to help you sell your home for the highest possible price ASAP
Key Details
Sold Price $440,000
Property Type Single Family Home
Sub Type Detached
Listing Status Sold
Purchase Type For Sale
Square Footage 1,350 sqft
Price per Sqft $325
Subdivision Fairfax
MLS Listing ID DENC2042986
Sold Date 07/07/23
Style Colonial
Bedrooms 3
Full Baths 2
HOA Y/N N
Abv Grd Liv Area 1,350
Originating Board BRIGHT
Year Built 1953
Annual Tax Amount $2,204
Tax Year 2022
Lot Size 6,098 Sqft
Acres 0.14
Property Description
Come see this beautiful home in the sought after community of Fairfax! This 3 bedroom , 2 full bathroom home is now available for its new owners! Many recent updates include a brand new 2nd floor bathroom, with all new plumbing (2022), a paver patio with lights and a custom-made pergola, a brand-new shed, with the entire backyard having been regraded, all in the summer of 2022. The entire backyard has been fenced in with gates on both sides of the home for easy access (November 2022.) There is also a screened in porch leading to the patio area. The master bedroom is nicely sized with a walk-in closet. Each of the 3 bedrooms have a ceiling fan. There are pull down steps leading to the attic which has plenty of storage space and also has lighting. The living room has crown molding and is connected to the dining area and brings a great deal of light into the home! The wall between the kitchen and dining room serves as a breakfast bar/counter and provides an open concept. The finished basement offers a very comfortable space for entertaining. A full bathroom is also located on the lower level, with a stand-up shower which is nicely lined with ceramic tiles as well as the flooring. A wet bar compliments this area with granite counterspace and sink. A small refrigerator and microwave are also located in the bar area, with some cabinet space and built in wine rack. The laundry room including a utility sink, are in the back area of the basement. A brand-new hot water heater was installed 12/2021 and a new HVAC system was installed 8/2022.The sale of the home will also include a portable backup generator with transfer switch. Also, a new garage door opener was installed 5/2023. Sellers are licensed real estate agents.
Location
State DE
County New Castle
Area Brandywine (30901)
Zoning NC5
Rooms
Basement Partially Finished, Sump Pump
Interior
Hot Water Natural Gas
Heating Forced Air
Cooling Ceiling Fan(s), Central A/C
Heat Source Electric, Natural Gas
Exterior
Exterior Feature Patio(s), Screened
Parking Features Additional Storage Area, Garage Door Opener
Garage Spaces 3.0
Water Access N
Accessibility >84\" Garage Door
Porch Patio(s), Screened
Attached Garage 1
Total Parking Spaces 3
Garage Y
Building
Story 2
Foundation Concrete Perimeter
Sewer Public Sewer
Water Public
Architectural Style Colonial
Level or Stories 2
Additional Building Above Grade, Below Grade
New Construction N
Schools
School District Brandywine
Others
Senior Community No
Tax ID 06-090.00-460
Ownership Fee Simple
SqFt Source Estimated
Horse Property N
Special Listing Condition Standard
Read Less

Bought with Brian D. Foraker • Foraker Realty Co.



