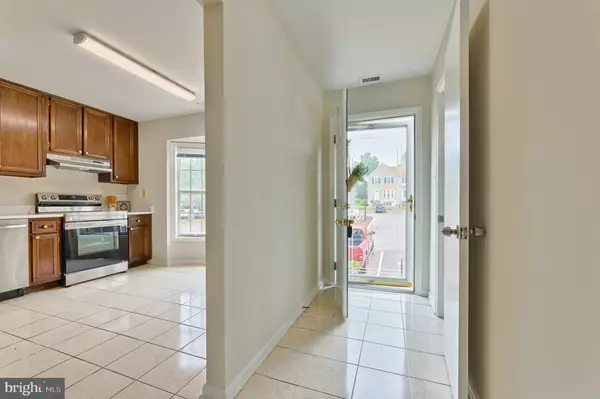For more information regarding the value of a property, please contact us for a free consultation.
1483 CHATHAM CT #64XA Crofton, MD 21114
Want to know what your home might be worth? Contact us for a FREE valuation!

Our team is ready to help you sell your home for the highest possible price ASAP
Key Details
Sold Price $365,000
Property Type Condo
Sub Type Condo/Co-op
Listing Status Sold
Purchase Type For Sale
Square Footage 1,330 sqft
Price per Sqft $274
Subdivision Crofton Mews
MLS Listing ID MDAA2062054
Sold Date 07/07/23
Style Contemporary
Bedrooms 3
Full Baths 2
Half Baths 1
Condo Fees $280/mo
HOA Y/N N
Abv Grd Liv Area 1,330
Originating Board BRIGHT
Year Built 1978
Annual Tax Amount $2,858
Tax Year 2022
Property Description
Welcome home to this charming 3 bedroom, 2.5 bath end unit townhouse in Crofton Mews. The home is MOVE IN READY - has been freshly painted and upgraded w new flooring. Main level has country kitchen with table space w/ NEW stainless appliances and quartz countertop.
Large living room / dining room combo offers great space for entertaining with a wood burning fireplace. Primary bedroom is w/ a primary bath w/ shower and dual closets. NEW carpet throughout the upper floor. NEW vanity and light fixture in the secondary bathroom. NEW flooring in living room and dining. NEW roof (condo), NEW water heater. There are steps going down to basement area which has a walkout to a fenced backyard with a brick patio (this is not a full basement, ONLY a walkout. )If you have a dog, she/he will love the doggy door!
1 assigned parking space and plenty of guest parking. Community swimming pool * * * No water/sewer bill here - included in condo fee!
Location
State MD
County Anne Arundel
Zoning R15
Rooms
Basement Other
Interior
Interior Features Combination Dining/Living, Breakfast Area, Floor Plan - Traditional
Hot Water Electric
Heating Heat Pump(s)
Cooling Ceiling Fan(s), Central A/C
Flooring Carpet, Ceramic Tile, Luxury Vinyl Tile
Fireplaces Number 1
Fireplaces Type Wood
Equipment Dishwasher, Disposal, Dryer, Exhaust Fan, Icemaker, Microwave, Refrigerator, Stove, Washer, Built-In Microwave
Fireplace Y
Appliance Dishwasher, Disposal, Dryer, Exhaust Fan, Icemaker, Microwave, Refrigerator, Stove, Washer, Built-In Microwave
Heat Source Electric
Laundry Upper Floor, Washer In Unit, Dryer In Unit
Exterior
Exterior Feature Patio(s)
Parking On Site 1
Fence Fully, Wood
Amenities Available Common Grounds, Fencing, Pool - Outdoor, Pool Mem Avail, Reserved/Assigned Parking, Tot Lots/Playground
Water Access N
Accessibility None
Porch Patio(s)
Garage N
Building
Story 2
Foundation Block
Sewer Public Sewer
Water Public
Architectural Style Contemporary
Level or Stories 2
Additional Building Above Grade, Below Grade
New Construction N
Schools
Elementary Schools Nantucket
Middle Schools Crofton
High Schools Crofton
School District Anne Arundel County Public Schools
Others
Pets Allowed Y
HOA Fee Include Lawn Care Side,Lawn Maintenance,Pool(s),Snow Removal,Common Area Maintenance,Insurance,Sewer,Trash,Water
Senior Community No
Tax ID 020220890005639
Ownership Condominium
Acceptable Financing Conventional, VA, Cash
Listing Terms Conventional, VA, Cash
Financing Conventional,VA,Cash
Special Listing Condition Standard
Pets Allowed No Pet Restrictions
Read Less

Bought with Keith Doe • Exit Results Realty



