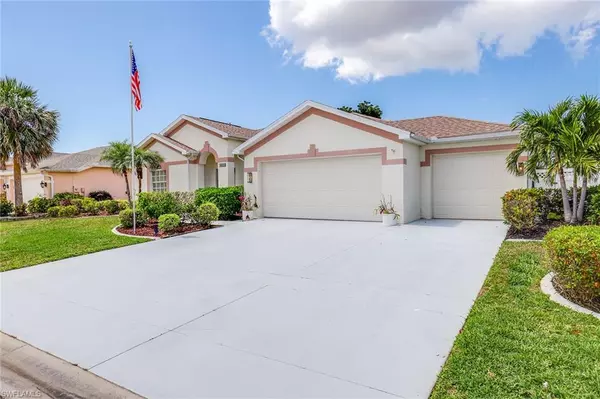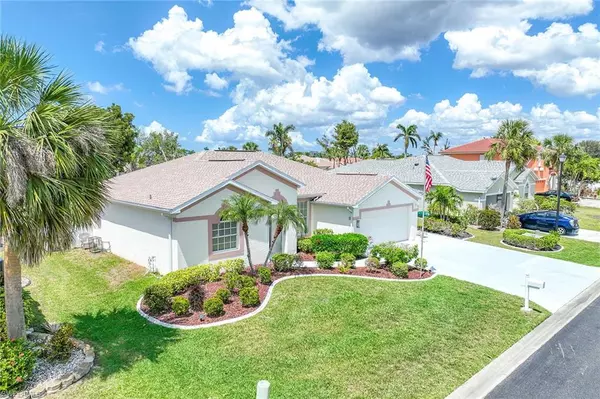For more information regarding the value of a property, please contact us for a free consultation.
16876 Colony Lakes BLVD Fort Myers, FL 33908
Want to know what your home might be worth? Contact us for a FREE valuation!

Our team is ready to help you sell your home for the highest possible price ASAP
Key Details
Sold Price $415,000
Property Type Single Family Home
Sub Type Ranch,Single Family Residence
Listing Status Sold
Purchase Type For Sale
Square Footage 1,897 sqft
Price per Sqft $218
Subdivision Colony Lakes
MLS Listing ID 223026574
Sold Date 07/07/23
Bedrooms 3
Full Baths 2
HOA Y/N Yes
Originating Board Naples
Year Built 2001
Annual Tax Amount $2,332
Tax Year 2022
Lot Size 10,236 Sqft
Acres 0.235
Property Description
Welcome to this move-in ready 3-bedroom, 2-bath single-family home, located in desirable Colony Lakes off of Summerlin & Winkler. This one-owner home boasts a new roof in 2021 and is being offered turnkey. The property features a spacious 3-car garage with ample space for your vehicles & storage. As you enter, you are greeted by a beautiful living area with new laminate flooring throughout, offering a modern & elegant design. The family room and living room floorplan is spacious & opens up to a screened lanai, offering a peaceful & serene view of the yard through the picture-framed screen. The master bath features double vanity sinks, separate tub & walk-in shower and 2 large walk-in closets. Colony Lakes is pet-friendly with low HOA fees of $402/qtr, which covers irrigation & access to the clubhouse, exercise room, and community pool & spa. Conveniently located just around the corner from Publix, CVS, Walgreens, restaurants & banks, this great South Fort Myers location is approximately an 8-mile drive to Fort Myers Beach, a 12-mile drive to Sanibel, and only a 15-mile drive to RSW. Whether you are looking for a full-time residence or a vacation home, this property is a must-see!
Location
State FL
County Lee
Area Colony Lakes
Zoning RPD
Rooms
Bedroom Description First Floor Bedroom,Master BR Ground,Split Bedrooms
Dining Room Dining - Living, Eat-in Kitchen
Interior
Interior Features Other
Heating Central Electric
Flooring Vinyl
Equipment Auto Garage Door, Dryer, Microwave, Range, Refrigerator/Icemaker, Washer
Furnishings Turnkey
Fireplace No
Appliance Dryer, Microwave, Range, Refrigerator/Icemaker, Washer
Heat Source Central Electric
Exterior
Exterior Feature Screened Lanai/Porch
Parking Features Attached
Garage Spaces 3.0
Fence Fenced
Pool Community
Community Features Pool
Amenities Available Pool, Play Area
Waterfront Description None
View Y/N Yes
View Landscaped Area
Roof Type Shingle
Street Surface Paved
Porch Patio
Total Parking Spaces 3
Garage Yes
Private Pool No
Building
Lot Description Regular
Story 1
Water Central
Architectural Style Ranch, Traditional, Single Family
Level or Stories 1
Structure Type Concrete Block,Stucco
New Construction No
Others
Pets Allowed With Approval
Senior Community No
Tax ID 03-46-24-09-00000.0330
Ownership Single Family
Read Less

Bought with Premier Sotheby's Int'l Realty



