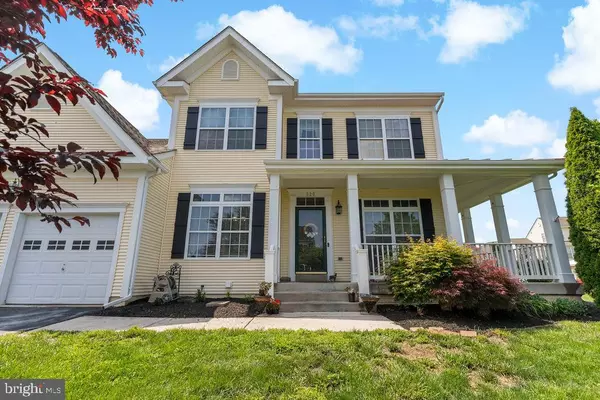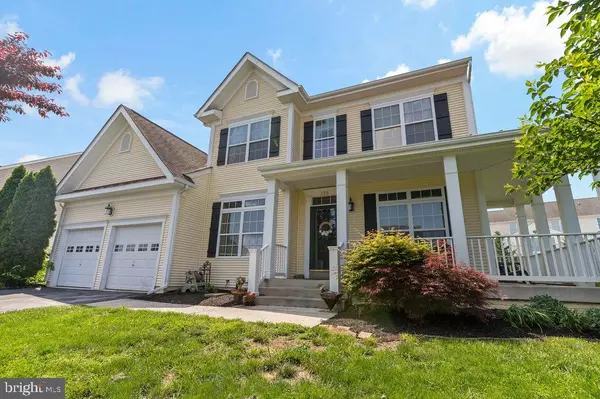For more information regarding the value of a property, please contact us for a free consultation.
320 SHEERER DR Martinsburg, WV 25404
Want to know what your home might be worth? Contact us for a FREE valuation!

Our team is ready to help you sell your home for the highest possible price ASAP
Key Details
Sold Price $433,000
Property Type Single Family Home
Sub Type Detached
Listing Status Sold
Purchase Type For Sale
Square Footage 3,516 sqft
Price per Sqft $123
Subdivision Hammonds Mill
MLS Listing ID WVBE2019044
Sold Date 07/05/23
Style Colonial
Bedrooms 5
Full Baths 3
Half Baths 1
HOA Fees $27/ann
HOA Y/N Y
Abv Grd Liv Area 2,716
Originating Board BRIGHT
Year Built 2005
Annual Tax Amount $2,207
Tax Year 2022
Lot Size 10,890 Sqft
Acres 0.25
Property Description
SELLER SAID "SELL IT, WE'VE FOUND OUR NEW HOME"! Welcome to 320 Sheerer Drive! 4 Bedrooms upstairs, Private Office on main level (with new flooring since photos), 5th Bedroom in Full Basement, and nearly 4000 sq feet of space....just wow! As you approach the home, you're greeted with mature landscaping and a corner wrapped front porch. The transom window above the front door allows ample light to flood the home, particularly the two story foyer with balcony overlook, angled nook sitting room, and dining room. Straight ahead, you'll find a private office with custom built in wood shelving and a bay window. Perfect space for working from home. Through the barn door, the open concept kitchen and living room are located. The kitchen boasts double wall ovens, down draft cooktop, stainless appliances, a new single bowl oversized sink with disposal and automatic glass rinser, usb charging outlets, tons of cabinet space, backsplash and large island. From the kitchen, you'll pass through a drop zone/mudroom with a large closet to access the two car garage. Upstairs, you'll find 4 bedrooms with a catwalk hallway. The owner's suite features a tray ceiling, two walk-in closets, an expansive wing for a sitting area, and owner's bath. The owner's bath has two separate sinks, giant corner whirlpool soak tub, and a separate tile shower. The 4th upstairs bedroom is attached to the hallway bathroom, creating a suite. Laundry is upstairs, for convenience bonus. In the partially finished basement, the current owner's have it set up for a semi-separate living quarters with a spacious family room, full bathroom, and a 5th bedroom with a large walk-in closet. The unfinished space has tons of storage, utility sink, which could easily could be finished to a second kitchen! The walkout stairs lead to the back yard, featuring a patio and landscaping made for privacy. With an amazing location close to I-81, Route-11, and the awesome Spring Mills schools, scheduling your showing today is a must before this home is gone!
Location
State WV
County Berkeley
Zoning 101
Rooms
Other Rooms Living Room, Dining Room, Sitting Room, Kitchen, Family Room, Breakfast Room, Laundry, Mud Room, Office, Storage Room
Basement Walkout Stairs, Partially Finished, Outside Entrance, Interior Access, Heated, Full
Interior
Interior Features Built-Ins, Carpet, Ceiling Fan(s), Combination Kitchen/Living, Dining Area, Walk-in Closet(s), Window Treatments, Wood Floors
Hot Water Electric
Heating Heat Pump(s)
Cooling Central A/C
Flooring Hardwood, Partially Carpeted, Ceramic Tile
Fireplaces Number 1
Fireplaces Type Gas/Propane
Equipment Built-In Microwave, Cooktop - Down Draft, Dishwasher, Disposal, Dryer, Oven - Double, Oven - Wall, Refrigerator, Stainless Steel Appliances, Washer
Fireplace Y
Window Features Transom
Appliance Built-In Microwave, Cooktop - Down Draft, Dishwasher, Disposal, Dryer, Oven - Double, Oven - Wall, Refrigerator, Stainless Steel Appliances, Washer
Heat Source Electric
Laundry Has Laundry, Upper Floor
Exterior
Exterior Feature Patio(s), Porch(es), Wrap Around
Parking Features Inside Access
Garage Spaces 4.0
Water Access N
Roof Type Shingle
Street Surface Black Top
Accessibility 2+ Access Exits
Porch Patio(s), Porch(es), Wrap Around
Attached Garage 2
Total Parking Spaces 4
Garage Y
Building
Story 3
Foundation Permanent
Sewer Public Sewer
Water Public
Architectural Style Colonial
Level or Stories 3
Additional Building Above Grade, Below Grade
Structure Type Dry Wall,9'+ Ceilings,Cathedral Ceilings,Tray Ceilings
New Construction N
Schools
School District Berkeley County Schools
Others
Senior Community No
Tax ID 02 14R002000000000
Ownership Fee Simple
SqFt Source Assessor
Horse Property N
Special Listing Condition Standard
Read Less

Bought with April Keeney • RE/MAX Real Estate Group



