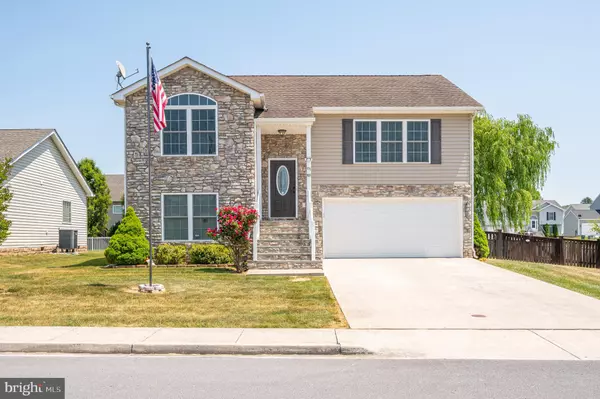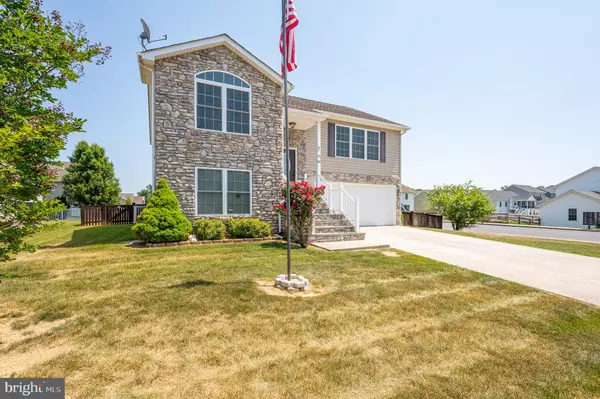For more information regarding the value of a property, please contact us for a free consultation.
81 TOULOUSE LN Martinsburg, WV 25403
Want to know what your home might be worth? Contact us for a FREE valuation!

Our team is ready to help you sell your home for the highest possible price ASAP
Key Details
Sold Price $329,000
Property Type Single Family Home
Sub Type Detached
Listing Status Sold
Purchase Type For Sale
Square Footage 2,012 sqft
Price per Sqft $163
Subdivision Red Hill
MLS Listing ID WVBE2019146
Sold Date 07/05/23
Style Split Foyer
Bedrooms 4
Full Baths 2
Half Baths 1
HOA Fees $13/ann
HOA Y/N Y
Abv Grd Liv Area 2,012
Originating Board BRIGHT
Year Built 2009
Annual Tax Amount $1,559
Tax Year 2022
Lot Size 9,283 Sqft
Acres 0.21
Property Description
Welcome to 81 Toulouse Lane! You will fall in love with this beautiful, contemporary-style split foyer home on a corner lot, situated in the heart of the Red Hill community. This 4 bedroom 2.5 bath home invites you in with a gorgeous frosted glass front door, stained oak stairs and railings, vaulted ceilings and an open styled concept. The kitchen features a peninsula with 50/50 double bowl sink, pendant light, modern industrial style backsplash, stainless steel appliances and ceramic tile flooring. Right off the kitchen is the living room with vaulted ceilings and a gas fireplace with high mounted TV above the surround, and built-in cabinets with shelving. Down the hall you will find two guest bedrooms, guest bathroom, and the primary suite. The primary suite has a vaulted ceiling with fan and an owners bathroom with double bowl vanity, tile surround soaking tub with a 4040 window and stand-alone shower. Downstairs, the family room is perfect for entertaining guests with a built in bar and mini fridge, LVP flooring and guest bedroom and 1/2 bath, all with direct access to the rear yard. You will love your large fully fenced in yard with hardscaped fire pit, established weeping willow tree and large deck with stairs that go from the kitchen to the back yard. Great location just minutes from I81, shopping, restaurants and tons of outdoor activities. Come make this your home sweet home!
Location
State WV
County Berkeley
Zoning 101
Rooms
Main Level Bedrooms 3
Interior
Interior Features Built-Ins, Carpet, Ceiling Fan(s), Combination Kitchen/Dining, Combination Kitchen/Living, Family Room Off Kitchen, Floor Plan - Open, Kitchen - Eat-In, Kitchen - Table Space, Pantry, Primary Bath(s), Soaking Tub, Stall Shower, Tub Shower, Walk-in Closet(s), Window Treatments, Wood Floors
Hot Water Electric
Heating Heat Pump(s)
Cooling Central A/C
Flooring Wood, Vinyl, Carpet, Ceramic Tile
Fireplaces Number 1
Fireplaces Type Gas/Propane
Equipment Built-In Microwave, Dishwasher, Dryer, Exhaust Fan, Refrigerator, Stainless Steel Appliances, Stove, Washer, Water Heater
Fireplace Y
Appliance Built-In Microwave, Dishwasher, Dryer, Exhaust Fan, Refrigerator, Stainless Steel Appliances, Stove, Washer, Water Heater
Heat Source Electric
Laundry Lower Floor
Exterior
Exterior Feature Deck(s)
Parking Features Garage - Front Entry, Garage Door Opener, Inside Access
Garage Spaces 2.0
Fence Wood, Rear
Water Access N
Roof Type Architectural Shingle
Accessibility None
Porch Deck(s)
Attached Garage 2
Total Parking Spaces 2
Garage Y
Building
Lot Description Corner, Level
Story 2
Foundation Slab
Sewer Public Sewer
Water Public
Architectural Style Split Foyer
Level or Stories 2
Additional Building Above Grade
New Construction N
Schools
School District Berkeley County Schools
Others
Senior Community No
Tax ID 04 28E008900000000
Ownership Fee Simple
SqFt Source Assessor
Acceptable Financing Conventional, FHA, USDA, VA, Cash
Listing Terms Conventional, FHA, USDA, VA, Cash
Financing Conventional,FHA,USDA,VA,Cash
Special Listing Condition Standard
Read Less

Bought with Joey Michele Badgett-Gonzalez • Berkshire Hathaway HomeServices PenFed Realty



