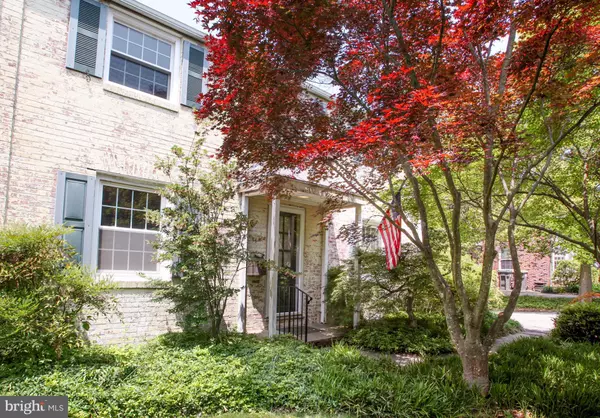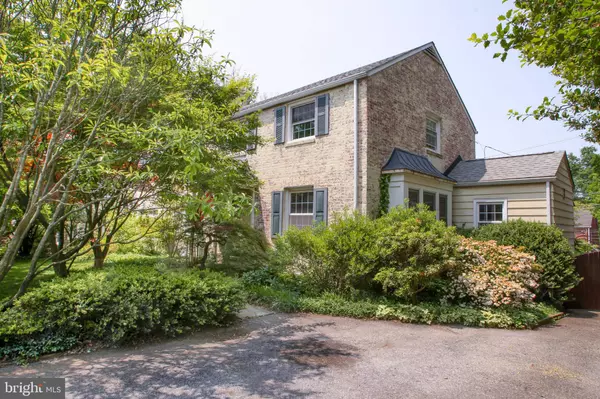For more information regarding the value of a property, please contact us for a free consultation.
7 HASLET WAY Wilmington, DE 19807
Want to know what your home might be worth? Contact us for a FREE valuation!

Our team is ready to help you sell your home for the highest possible price ASAP
Key Details
Sold Price $500,000
Property Type Single Family Home
Sub Type Detached
Listing Status Sold
Purchase Type For Sale
Square Footage 2,425 sqft
Price per Sqft $206
Subdivision Westhaven
MLS Listing ID DENC2042894
Sold Date 06/30/23
Style Colonial
Bedrooms 3
Full Baths 2
Half Baths 1
HOA Y/N N
Abv Grd Liv Area 2,425
Originating Board BRIGHT
Year Built 1941
Annual Tax Amount $3,598
Tax Year 2022
Lot Size 8,276 Sqft
Acres 0.19
Lot Dimensions 82.00 x 100.00
Property Description
Welcome to 7 Haslet Way in the sought after community of Westhaven. This lovely traditional two story home has three bedrooms and two and a half baths. The original hardwood floors can be found throughout. Upon entering the home you will find a center hallway flanked by a living room and dining room. The formal dining room has a lovely bay window. The living room has a wood burning fireplace with an adjoining sunroom. The kitchen has a wolf range for the chef in the family and a bosh dishwasher for clean up. A powder room is found on the first floor as well. Upstairs you have your primary bedroom with an updated bath, two bedrooms and a hall bath. The beautiful gardens have been lovingly tended to by the owner. It is the perfect place to just sit and relax. A two car attached garage is off of the back of the home. Close to Local Parks, Delaware Art Museum, Restaurants, Shops and of course the new Wegmans. Being sold in "as is" condition.
Location
State DE
County New Castle
Area Hockssn/Greenvl/Centrvl (30902)
Zoning NC6.5
Rooms
Basement Full
Interior
Interior Features Butlers Pantry, Formal/Separate Dining Room, Built-Ins, Wood Floors, Ceiling Fan(s), Crown Moldings, Chair Railings, Floor Plan - Traditional, Kitchen - Galley
Hot Water Electric
Heating Baseboard - Electric
Cooling Central A/C
Fireplaces Number 1
Fireplaces Type Wood
Equipment Dishwasher, Disposal, Dryer, Oven/Range - Gas, Refrigerator, Range Hood
Furnishings No
Fireplace Y
Appliance Dishwasher, Disposal, Dryer, Oven/Range - Gas, Refrigerator, Range Hood
Heat Source Natural Gas
Laundry Basement
Exterior
Exterior Feature Patio(s)
Parking Features Garage - Rear Entry
Garage Spaces 2.0
Water Access N
Roof Type Asphalt,Pitched
Accessibility None
Porch Patio(s)
Attached Garage 2
Total Parking Spaces 2
Garage Y
Building
Story 2
Foundation Stone
Sewer Public Sewer
Water Public
Architectural Style Colonial
Level or Stories 2
Additional Building Above Grade, Below Grade
New Construction N
Schools
Elementary Schools Brandywine Springs School
Middle Schools Alexis I. Du Pont
High Schools Alexis I. Dupont
School District Red Clay Consolidated
Others
Senior Community No
Tax ID 07-033.10-090
Ownership Fee Simple
SqFt Source Assessor
Acceptable Financing Cash, Conventional
Listing Terms Cash, Conventional
Financing Cash,Conventional
Special Listing Condition Standard
Read Less

Bought with Michael J Wilson • BHHS Fox & Roach-Greenville



