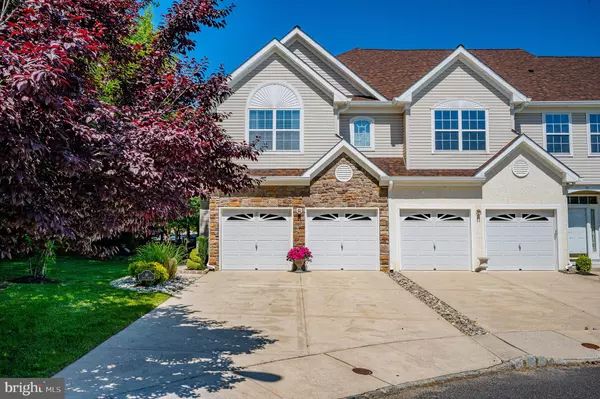For more information regarding the value of a property, please contact us for a free consultation.
48 TUDOR CT Marlton, NJ 08053
Want to know what your home might be worth? Contact us for a FREE valuation!

Our team is ready to help you sell your home for the highest possible price ASAP
Key Details
Sold Price $470,000
Property Type Townhouse
Sub Type End of Row/Townhouse
Listing Status Sold
Purchase Type For Sale
Square Footage 2,185 sqft
Price per Sqft $215
Subdivision Marlton Woods
MLS Listing ID NJBL2046994
Sold Date 06/30/23
Style Transitional
Bedrooms 3
Full Baths 2
Half Baths 1
HOA Fees $285/mo
HOA Y/N Y
Abv Grd Liv Area 2,185
Originating Board BRIGHT
Year Built 2005
Annual Tax Amount $8,378
Tax Year 2022
Lot Size 4,508 Sqft
Acres 0.1
Lot Dimensions 0.00 x 0.00
Property Description
Wonderfully updated and upgraded end unit townhome in the prestigious Marlton Woods section of Marlton. Not only is this home close to absolutely everything there is to love about Marlton, it's also in a very private location at the end of a cul-de-sac. There's a brand new roof and gutters (Summer 2022), a 25x12 stamped concrete patio ready for you to relax and entertain while enjoying the private back yard views. Hardscaping and flower beds guide you to the front door. Once you step inside this perfectly beautiful home you'll find everything your heart desires. Hardwood flooring throughout the main, high ceilings and an all freshly painted interior. There are tons of gorgeous windows to fill the home with light and warmth. The Kitchen has an abundance of beautiful cherry cabinetry that extends into the Breakfast Room , a new dishwasher and all new countertops! The Family Room adjoins the Kitchen area and is warmed by a stone front gas fireplace. Your upper level includes a private Owner's ensuite with tray ceiling, dual walk in closets, plush carpet and a private bath with dual vanity & a jetted tub. Enjoy the convenience of an upper level Laundry Room too, The home has a security system, central vac, all new light fixtures throughout for a modern touch, a brand new hot water heater and a 2 car front entry garage which has the bonus of 2 hanging "safe" racks (each 4x8) for extra storage. This beauty will have you shopping, dining, and on major highways in a matter of minutes. Highly rated Evesham schools! Wonderful all the way around!
Location
State NJ
County Burlington
Area Evesham Twp (20313)
Zoning AH-1
Rooms
Other Rooms Living Room, Dining Room, Primary Bedroom, Bedroom 2, Bedroom 3, Kitchen, Family Room
Interior
Interior Features Ceiling Fan(s), WhirlPool/HotTub, Central Vacuum, Stall Shower
Hot Water Natural Gas
Heating Forced Air, Programmable Thermostat
Cooling Central A/C, Programmable Thermostat
Flooring Wood, Fully Carpeted, Tile/Brick
Fireplaces Type Stone, Gas/Propane
Fireplace Y
Heat Source Natural Gas
Laundry Upper Floor
Exterior
Exterior Feature Patio(s)
Parking Features Inside Access, Garage Door Opener, Garage - Front Entry
Garage Spaces 4.0
Water Access N
View Garden/Lawn, Trees/Woods
Roof Type Shingle
Accessibility 2+ Access Exits
Porch Patio(s)
Attached Garage 2
Total Parking Spaces 4
Garage Y
Building
Lot Description Cul-de-sac
Story 2
Foundation Slab
Sewer Public Sewer
Water Public
Architectural Style Transitional
Level or Stories 2
Additional Building Above Grade, Below Grade
Structure Type Cathedral Ceilings
New Construction N
Schools
High Schools Cherokee H.S.
School District Evesham Township
Others
HOA Fee Include Common Area Maintenance,Lawn Maintenance,Snow Removal,Trash
Senior Community No
Tax ID 13-00024 22-00026
Ownership Fee Simple
SqFt Source Assessor
Security Features Security System
Special Listing Condition Standard
Read Less

Bought with Lucie M Nowicki • EXP Realty, LLC

