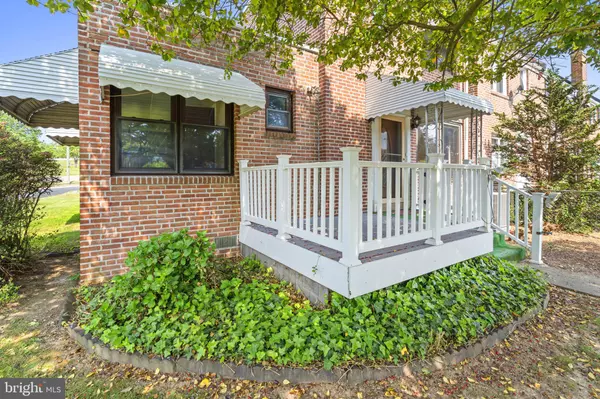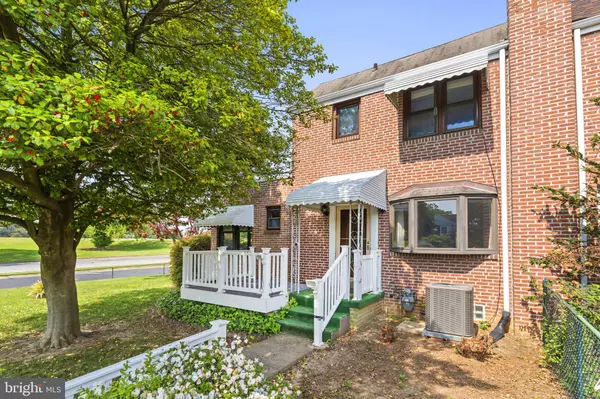For more information regarding the value of a property, please contact us for a free consultation.
1822 SAINT ELIZABETH ST Wilmington, DE 19805
Want to know what your home might be worth? Contact us for a FREE valuation!

Our team is ready to help you sell your home for the highest possible price ASAP
Key Details
Sold Price $240,000
Property Type Townhouse
Sub Type End of Row/Townhouse
Listing Status Sold
Purchase Type For Sale
Square Footage 1,325 sqft
Price per Sqft $181
Subdivision Cleland Heights
MLS Listing ID DENC2043064
Sold Date 06/30/23
Style Colonial
Bedrooms 3
Full Baths 2
HOA Y/N N
Abv Grd Liv Area 1,325
Originating Board BRIGHT
Year Built 1954
Annual Tax Amount $1,923
Tax Year 2022
Lot Size 3,920 Sqft
Acres 0.09
Lot Dimensions 53.50 x 100.00
Property Description
Welcome to 1822 St Elizabeth Street in Cleland Heights!This solidly built, fully brick end unit townhome is located on a corner lot overlooking Canby Park. An oversized fenced in yard can easily host parties or become a garden. Enter the living room with picture window that flows into the dining room area. The kitchen leads into a large screened in porch overlooking the backyard. A first floor addition with full bathroom could serve a multiple of purposes. The second floor boasts 3 bedrooms and a full bath as well as a roof deck over addition. Full basement with laundry and bilco doors. This home is being sold in "as-is" condition .
Location
State DE
County New Castle
Area Elsmere/Newport/Pike Creek (30903)
Zoning NCTH
Rooms
Other Rooms Living Room, Dining Room, Primary Bedroom, Bedroom 2, Bedroom 3, Kitchen, Family Room
Basement Full, Unfinished
Interior
Interior Features Carpet, Combination Dining/Living, Dining Area, Family Room Off Kitchen, Floor Plan - Traditional, Kitchen - Galley, Wood Floors
Hot Water Natural Gas
Heating Forced Air
Cooling Central A/C
Flooring Carpet, Hardwood
Heat Source Natural Gas
Laundry Basement
Exterior
Fence Chain Link
Water Access N
Roof Type Shingle
Accessibility None
Garage N
Building
Lot Description Rear Yard, SideYard(s)
Story 2
Foundation Block
Sewer Public Sewer
Water Public
Architectural Style Colonial
Level or Stories 2
Additional Building Above Grade, Below Grade
New Construction N
Schools
School District Red Clay Consolidated
Others
Senior Community No
Tax ID 07-039.20-131
Ownership Fee Simple
SqFt Source Assessor
Special Listing Condition Standard
Read Less

Bought with Lawrence Tobler • All Star Realty Group LLC



