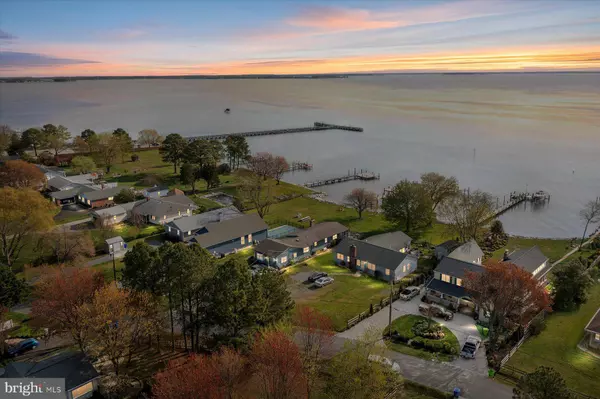For more information regarding the value of a property, please contact us for a free consultation.
131 ALLEGANY RD Stevensville, MD 21666
Want to know what your home might be worth? Contact us for a FREE valuation!

Our team is ready to help you sell your home for the highest possible price ASAP
Key Details
Sold Price $680,000
Property Type Single Family Home
Sub Type Detached
Listing Status Sold
Purchase Type For Sale
Square Footage 1,904 sqft
Price per Sqft $357
Subdivision Romancoke On The Bay
MLS Listing ID MDQA2006258
Sold Date 06/30/23
Style Ranch/Rambler
Bedrooms 4
Full Baths 2
HOA Fees $6/ann
HOA Y/N Y
Abv Grd Liv Area 1,904
Originating Board BRIGHT
Year Built 1976
Annual Tax Amount $4,951
Tax Year 2022
Lot Size 0.534 Acres
Acres 0.53
Property Description
One-level Living WATERFRONT with Pier & Boat Lift on Eastern Bay also featuring a sandy beach! Affordable + Waterfront typically don't go hand and hand, but if you're willing to put in a little "sweat equity" you can transform this 4 bedroom, 2 bath Rancher on just over a 1/2acre into a true GEM! The home features an Open Main Living Space Floor Plan w/ Luxury Vinyl Plank flooring through the Living Room, Kitchen and Step-down Family Room. On the Right side of the home you'll find 3 sizable bedrooms, including the Primary bedroom that has Eastern Bay views, all with the newer LVP flooring + Full bathroom. On the Left side are the 4th bedroom and additional bathroom with the laundry/storage room. A screened porch off the back opens to a spacious backyard leading to your GORGEOUS Scenic WATERFRONT views! Appointment Required.
Location
State MD
County Queen Annes
Zoning NC-20
Rooms
Main Level Bedrooms 4
Interior
Interior Features Ceiling Fan(s), Combination Kitchen/Dining, Entry Level Bedroom, Family Room Off Kitchen, Floor Plan - Traditional, Floor Plan - Open, Stall Shower, Tub Shower, Window Treatments
Hot Water Electric
Heating Heat Pump - Electric BackUp, Baseboard - Electric
Cooling Central A/C, Ceiling Fan(s), Heat Pump(s)
Flooring Luxury Vinyl Plank
Fireplaces Number 1
Fireplaces Type Gas/Propane
Equipment Dishwasher, Icemaker, Oven/Range - Electric, Refrigerator, Water Heater
Fireplace Y
Appliance Dishwasher, Icemaker, Oven/Range - Electric, Refrigerator, Water Heater
Heat Source Electric
Laundry Main Floor
Exterior
Exterior Feature Enclosed, Screened, Porch(es)
Garage Spaces 6.0
Amenities Available Club House
Waterfront Description Private Dock Site,Rip-Rap,Sandy Beach
Water Access Y
Water Access Desc Boat - Powered,Fishing Allowed,Personal Watercraft (PWC),Private Access
View Bay
Accessibility None
Porch Enclosed, Screened, Porch(es)
Total Parking Spaces 6
Garage N
Building
Lot Description Rip-Rapped
Story 1
Foundation Crawl Space
Sewer Public Sewer
Water Well
Architectural Style Ranch/Rambler
Level or Stories 1
Additional Building Above Grade, Below Grade
Structure Type Paneled Walls
New Construction N
Schools
School District Queen Anne'S County Public Schools
Others
Senior Community No
Tax ID 1804021959
Ownership Fee Simple
SqFt Source Assessor
Special Listing Condition Standard, In Foreclosure
Read Less

Bought with Catherine Gazzo • EXP Realty, LLC



