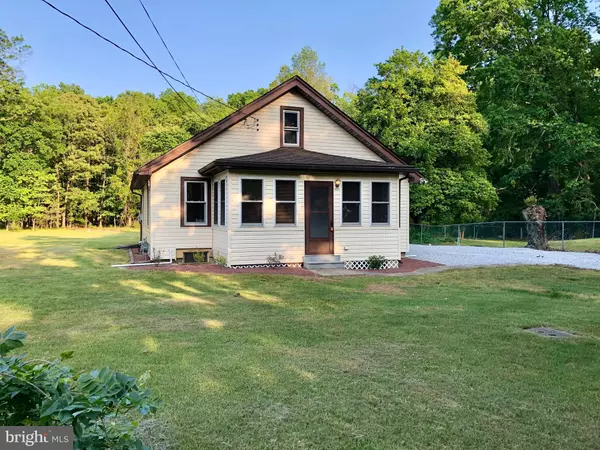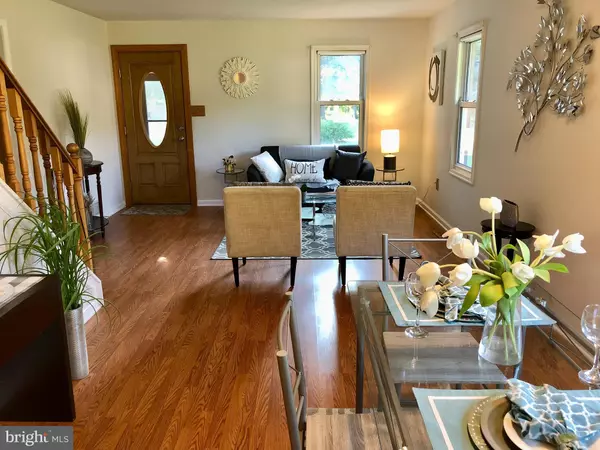For more information regarding the value of a property, please contact us for a free consultation.
1740 JANVIER RD Williamstown, NJ 08094
Want to know what your home might be worth? Contact us for a FREE valuation!

Our team is ready to help you sell your home for the highest possible price ASAP
Key Details
Sold Price $280,000
Property Type Single Family Home
Sub Type Detached
Listing Status Sold
Purchase Type For Sale
Square Footage 1,200 sqft
Price per Sqft $233
Subdivision None Available
MLS Listing ID NJGL2029638
Sold Date 06/30/23
Style Bungalow
Bedrooms 2
Full Baths 2
HOA Y/N N
Abv Grd Liv Area 1,200
Originating Board BRIGHT
Year Built 1935
Annual Tax Amount $5,466
Tax Year 2022
Lot Size 9.300 Acres
Acres 9.3
Lot Dimensions 0.00 x 0.00
Property Description
Please submit highest and best offers by 12:00 noon on Thursday, 5/25. Plenty of room to roam, explore and take in nature at this charming 2 bedroom, 2 full bathroom bungalow sitting on 9.3 acres of wooded privacy! Enter the home through a sunny enclosed front porch with vaulted ceiling & ceiling fan. Open living/dining room combination with vinyl plank wood look flooring that also flows through the kitchen. Kitchen is spacious with vaulted ceiling, recessed lighting, a gas range plus plenty of wood cabinetry & counter space. Main floor primary bedroom with ceiling fan and double closet has its own private bath with large vanity and stall shower. A second full bath is also on the main level and offers a large soaking tub. A stackable washer/dryer plus a 9' x 6' storage room with closet completes the main level. The upstairs level is finished and could be used as a large second bedroom. Full basement with Bilco doors features a brand new french drain system. Central air, gas heater which was recently serviced per the seller. Six panel doors, maintenance free vinyl siding plus many rooms freshly painted. A must see!
Location
State NJ
County Gloucester
Area Monroe Twp (20811)
Zoning RES
Rooms
Other Rooms Living Room, Dining Room, Primary Bedroom, Bedroom 2, Kitchen, Sun/Florida Room, Storage Room, Bathroom 2, Primary Bathroom
Basement Interior Access, Sump Pump, Unfinished, Walkout Stairs, Drainage System
Main Level Bedrooms 1
Interior
Interior Features Carpet, Ceiling Fan(s), Combination Dining/Living, Entry Level Bedroom, Kitchen - Eat-In, Primary Bath(s), Recessed Lighting, Soaking Tub, Stall Shower
Hot Water Natural Gas
Heating Forced Air
Cooling Central A/C, Ceiling Fan(s)
Equipment Oven/Range - Gas, Range Hood, Refrigerator, Washer/Dryer Stacked
Appliance Oven/Range - Gas, Range Hood, Refrigerator, Washer/Dryer Stacked
Heat Source Natural Gas
Laundry Main Floor, Dryer In Unit, Washer In Unit
Exterior
Garage Spaces 4.0
Water Access N
Roof Type Shingle
Accessibility None
Total Parking Spaces 4
Garage N
Building
Lot Description Backs to Trees, Front Yard, Rear Yard, SideYard(s), Trees/Wooded
Story 1.5
Foundation Block
Sewer Private Sewer, Private Septic Tank
Water Well
Architectural Style Bungalow
Level or Stories 1.5
Additional Building Above Grade, Below Grade
New Construction N
Schools
School District Monroe Township Public Schools
Others
Senior Community No
Tax ID 11-10603-00012
Ownership Fee Simple
SqFt Source Assessor
Acceptable Financing Cash, Conventional, VA
Listing Terms Cash, Conventional, VA
Financing Cash,Conventional,VA
Special Listing Condition Standard
Read Less

Bought with Kimberly Mehaffey • BHHS Fox & Roach-Mullica Hill North



