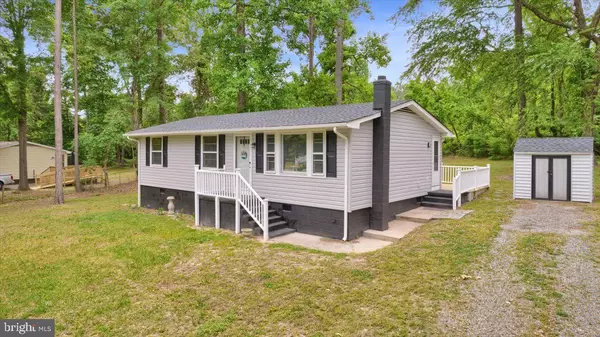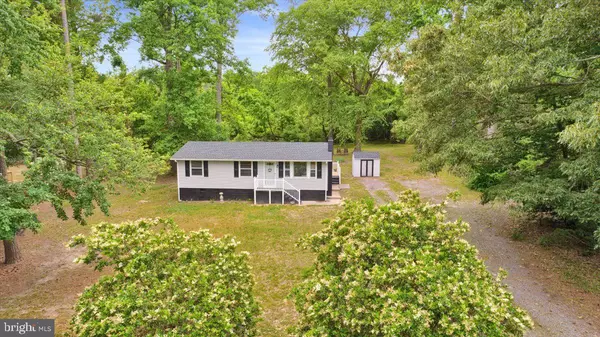For more information regarding the value of a property, please contact us for a free consultation.
26176 CHAUCER ST Ruther Glen, VA 22546
Want to know what your home might be worth? Contact us for a FREE valuation!

Our team is ready to help you sell your home for the highest possible price ASAP
Key Details
Sold Price $225,500
Property Type Single Family Home
Sub Type Detached
Listing Status Sold
Purchase Type For Sale
Square Footage 960 sqft
Price per Sqft $234
Subdivision Elsinore
MLS Listing ID VACV2004056
Sold Date 06/30/23
Style Ranch/Rambler
Bedrooms 3
Full Baths 1
HOA Y/N N
Abv Grd Liv Area 960
Originating Board BRIGHT
Year Built 1977
Annual Tax Amount $799
Tax Year 2023
Lot Size 0.500 Acres
Acres 0.5
Property Description
Welcome home to this charming rancher situated on a spacious half-acre lot in beautiful Caroline County. Sought after one story living featuring 960 square feet, 3 bedrooms, 1 bathroom plus a large eat in kitchen. The living room features large windows that flood the space with natural light, creating a bright & airy feel. Some of the recent renovations include a brand new roof, siding, shutters & gutters. New flooring in the living room, new carpet in all of the bedrooms, along with fresh paint throughout! The exterior of the home is a gardeners dream with an abundance of shrubbery and greenery at your fingertips. Which you will enjoy feasting your eyes on as you sip coffee from your brand new oversized rear deck!! With its desirable location, comfortable living space, and abundant outdoor space, this is the perfect place to create lasting memories. Don't miss the opportunity to make this charming rancher your new home.
Location
State VA
County Caroline
Zoning RP
Rooms
Main Level Bedrooms 3
Interior
Interior Features Ceiling Fan(s), Flat, Floor Plan - Traditional, Kitchen - Table Space, Other
Hot Water Electric
Heating Baseboard - Electric
Cooling Window Unit(s)
Flooring Laminated, Luxury Vinyl Plank, Carpet
Fireplaces Number 1
Fireplaces Type Wood, Other
Equipment Exhaust Fan, Disposal, Oven - Single, Refrigerator, Stove, Washer/Dryer Hookups Only, Water Heater, Built-In Microwave
Furnishings No
Fireplace Y
Appliance Exhaust Fan, Disposal, Oven - Single, Refrigerator, Stove, Washer/Dryer Hookups Only, Water Heater, Built-In Microwave
Heat Source Electric, Other
Laundry Hookup
Exterior
Exterior Feature Porch(es), Deck(s)
Utilities Available Electric Available, Cable TV Available, Phone Available, Water Available, Other
Water Access N
View Trees/Woods
Roof Type Composite,Shingle
Accessibility None
Porch Porch(es), Deck(s)
Garage N
Building
Lot Description Level, Trees/Wooded
Story 1
Foundation Block, Crawl Space, Concrete Perimeter
Sewer Septic = # of BR
Water Public, Other
Architectural Style Ranch/Rambler
Level or Stories 1
Additional Building Above Grade, Below Grade
Structure Type Dry Wall
New Construction N
Schools
Elementary Schools Bowling Green
Middle Schools Caroline
High Schools Caroline
School District Caroline County Public Schools
Others
Senior Community No
Tax ID 95A-1-D-10
Ownership Fee Simple
SqFt Source Estimated
Acceptable Financing Cash, Conventional, Other
Horse Property N
Listing Terms Cash, Conventional, Other
Financing Cash,Conventional,Other
Special Listing Condition Standard
Read Less

Bought with Non Member • Non Subscribing Office



