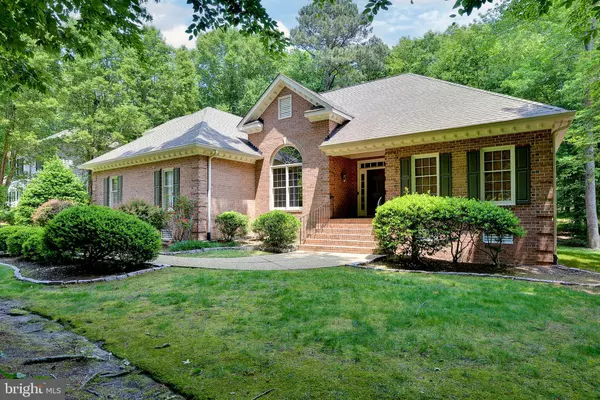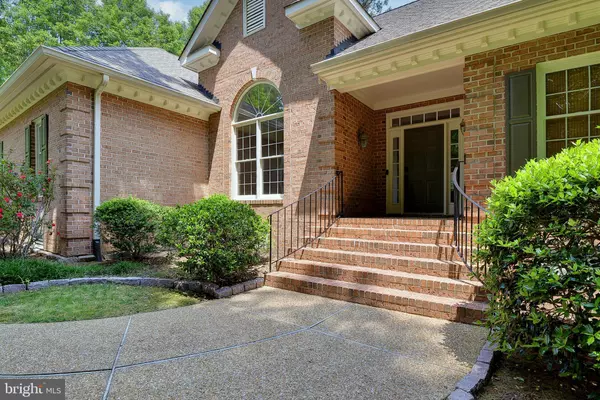For more information regarding the value of a property, please contact us for a free consultation.
8 HARROP PARRISH CT Williamsburg, VA 23188
Want to know what your home might be worth? Contact us for a FREE valuation!

Our team is ready to help you sell your home for the highest possible price ASAP
Key Details
Sold Price $605,000
Property Type Single Family Home
Sub Type Detached
Listing Status Sold
Purchase Type For Sale
Square Footage 2,607 sqft
Price per Sqft $232
Subdivision Ford'S Colony
MLS Listing ID VAJC2000176
Sold Date 06/30/23
Style Ranch/Rambler,Transitional
Bedrooms 4
Full Baths 2
HOA Fees $188/mo
HOA Y/N Y
Abv Grd Liv Area 2,607
Originating Board BRIGHT
Year Built 2000
Annual Tax Amount $3,617
Tax Year 2023
Lot Size 0.570 Acres
Acres 0.57
Property Description
Experience the ultimate in one floor living with this meticulously maintained all-brick transitional ranch home nestled on a tranquil cul de sac. This stunning home features 9' ceilings and beautiful hardwood floors throughout, complemented by plush carpeting in the bedrooms and sunroom. The first-floor primary BR offers walk in closet, full bathroom with jetted tub and skylight, creating a serene oasis for relaxation. Entertain guests in the well-proportioned living room, with tray ceiling and cozy gas fireplace or in the adjoining sunroom with palladium windows. The eat-in kitchen is a chef's dream, complete with a pantry, a functional center island, ss appliances, and a breakfast bar for casual dining. 2 additional bedrooms with FB are located just off the kitchen and a spacious bonus room or 4th bedroom over the garage provides convenient access to a large walk-in attic/storage area, ensuring ample space for all your belongings. The separate 1st floor laundry room with built in cabinets adds convenience. Don't miss this rare opportunity to own a truly exceptional one level home in award winning Fords Colony w/ ammenities to include pool, tennis, pickle ball, trails, golf.
Location
State VA
County James City
Zoning R4
Rooms
Other Rooms Living Room, Primary Bedroom, Bedroom 2, Bedroom 3, Bedroom 4, Kitchen, Sun/Florida Room, Laundry, Attic
Main Level Bedrooms 3
Interior
Hot Water Natural Gas
Heating Forced Air
Cooling Central A/C
Flooring Carpet, Wood
Fireplaces Number 1
Fireplaces Type Gas/Propane
Equipment Disposal, Dishwasher, Microwave, Oven/Range - Electric, Refrigerator, Washer, Dryer
Fireplace Y
Appliance Disposal, Dishwasher, Microwave, Oven/Range - Electric, Refrigerator, Washer, Dryer
Heat Source Natural Gas
Exterior
Parking Features Garage - Side Entry, Inside Access
Garage Spaces 2.0
Water Access N
Roof Type Architectural Shingle
Accessibility None
Attached Garage 2
Total Parking Spaces 2
Garage Y
Building
Story 1.5
Foundation Crawl Space
Sewer Public Sewer
Water Public
Architectural Style Ranch/Rambler, Transitional
Level or Stories 1.5
Additional Building Above Grade
Structure Type 9'+ Ceilings,Dry Wall,Tray Ceilings
New Construction N
Schools
Elementary Schools D.J. Montague
High Schools Lafayette
School District Williamsburg-James City Public Schools
Others
HOA Fee Include Common Area Maintenance,Management,Recreation Facility,Reserve Funds,Security Gate
Senior Community No
Tax ID NO TAX RECORD
Ownership Fee Simple
SqFt Source Estimated
Horse Property N
Special Listing Condition Standard
Read Less

Bought with Non Member • Non Subscribing Office



