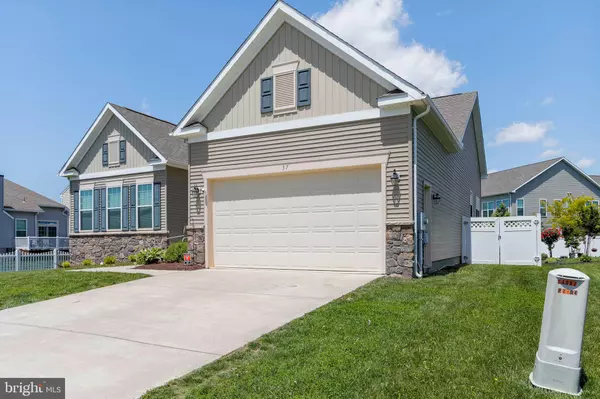For more information regarding the value of a property, please contact us for a free consultation.
37 PENTICTON WAY Charles Town, WV 25414
Want to know what your home might be worth? Contact us for a FREE valuation!

Our team is ready to help you sell your home for the highest possible price ASAP
Key Details
Sold Price $458,000
Property Type Single Family Home
Sub Type Detached
Listing Status Sold
Purchase Type For Sale
Square Footage 3,487 sqft
Price per Sqft $131
Subdivision Norborne Glebe
MLS Listing ID WVJF2007842
Sold Date 06/26/23
Style Ranch/Rambler
Bedrooms 4
Full Baths 3
HOA Fees $45/mo
HOA Y/N Y
Abv Grd Liv Area 1,987
Originating Board BRIGHT
Year Built 2014
Annual Tax Amount $1,511
Tax Year 2022
Lot Size 10,001 Sqft
Acres 0.23
Property Description
Welcome to this charming four bedroom, three full bathroom rancher in the Norborne Glebe community in Charles Town, West Virginia! This home was built in 2014 and offers a comfortable and spacious layout, featuring three main level bedrooms, including the primary suite, and three full bathrooms. Situated in a picturesque setting, this home provides a serene and peaceful environment for you to call your own. As you enter the home, you will be greeted by an inviting foyer that leads you into the heart of the residence. The open concept design seamlessly connects the living, dining, and kitchen areas, creating an ideal space for entertaining guests or enjoying quality time with your loved ones. The abundance of natural light that fills the rooms enhances the warm and welcoming atmosphere. The kitchen is a chef's delight, boasting modern appliances, ample cabinetry, a convenient center island, and walk in pantry . Whether you're preparing a quick meal or hosting a dinner party, this well-appointed kitchen is sure to meet all your culinary needs.
The main level features three generously sized bedrooms, each offering comfort, privacy, and its own walk in closet. The primary suite is a true retreat, complete with a luxurious ensuite bathroom, providing a tranquil escape at the end of a long day. The additional two bedrooms are versatile spaces that can be utilized as guest rooms, home offices, or hobby areas, depending on your preferences. The large completely finished basement offers another large bedroom, a full bathroom, media room, and a massive family room. The large, fenced, backyard offers plenty of space for recreational activities, gardening, or simply unwinding in the fresh air. The Norborne Glebe community offers a range of amenities, including parks, walking trails, and nearby shopping and dining options, ensuring that you have everything you need within reach. Located in Charles Town, you will also have convenient access to schools, the train station, and major commuter routes. Don't miss the opportunity to make this exceptional home yours. With its desirable layout, modern features, and idyllic location, this property is truly a gem. Schedule a showing today and experience the best of West Virginia living in Norborne Glebe! New carpet to be installed!
Location
State WV
County Jefferson
Zoning 101
Rooms
Other Rooms Living Room, Dining Room, Primary Bedroom, Bedroom 2, Bedroom 3, Bedroom 4, Kitchen, Family Room, Laundry, Utility Room, Media Room, Primary Bathroom, Full Bath
Basement Connecting Stairway, Daylight, Partial, Fully Finished, Improved, Interior Access, Outside Entrance, Poured Concrete, Walkout Stairs, Windows, Sump Pump
Main Level Bedrooms 3
Interior
Interior Features Attic, Carpet, Ceiling Fan(s), Dining Area, Entry Level Bedroom, Family Room Off Kitchen, Floor Plan - Open, Formal/Separate Dining Room, Kitchen - Island, Kitchen - Table Space, Pantry, Recessed Lighting, Upgraded Countertops, Tub Shower, Walk-in Closet(s), Wood Floors
Hot Water Electric
Heating Heat Pump(s)
Cooling Central A/C, Ceiling Fan(s)
Flooring Hardwood, Carpet, Vinyl
Fireplaces Number 1
Fireplaces Type Wood, Screen, Insert, Mantel(s)
Equipment Built-In Microwave, Dishwasher, Disposal, Dryer, Exhaust Fan, Oven - Single, Oven/Range - Electric, Refrigerator, Stove, Washer, Water Conditioner - Owned, Water Heater
Fireplace Y
Window Features Screens,Double Pane
Appliance Built-In Microwave, Dishwasher, Disposal, Dryer, Exhaust Fan, Oven - Single, Oven/Range - Electric, Refrigerator, Stove, Washer, Water Conditioner - Owned, Water Heater
Heat Source Electric
Laundry Main Floor, Washer In Unit, Dryer In Unit
Exterior
Exterior Feature Deck(s), Porch(es)
Parking Features Garage - Front Entry, Inside Access, Garage Door Opener
Garage Spaces 4.0
Fence Vinyl, Privacy
Utilities Available Cable TV
Amenities Available Jog/Walk Path, Tot Lots/Playground
Water Access N
Roof Type Architectural Shingle
Accessibility None
Porch Deck(s), Porch(es)
Attached Garage 2
Total Parking Spaces 4
Garage Y
Building
Story 3
Foundation Slab
Sewer Public Sewer
Water Public
Architectural Style Ranch/Rambler
Level or Stories 3
Additional Building Above Grade, Below Grade
Structure Type Dry Wall
New Construction N
Schools
Elementary Schools Page Jackson
Middle Schools Charles Town
High Schools Washington
School District Jefferson County Schools
Others
HOA Fee Include Common Area Maintenance
Senior Community No
Tax ID 03 12A016300000000
Ownership Fee Simple
SqFt Source Assessor
Security Features Monitored,Security System,Smoke Detector,Fire Detection System,Motion Detectors,Carbon Monoxide Detector(s)
Horse Property N
Special Listing Condition Standard
Read Less

Bought with Cari Ellen Edgin • Mackintosh, Inc.



